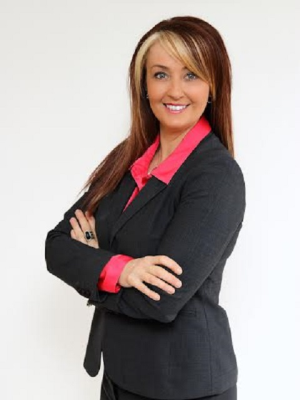3 Bedroom
1 Bathroom
1,100 - 1,500 ft2
Bungalow
Central Air Conditioning
Forced Air
$2,650 Monthly
A++ Tenants Only Please. This Stunning Home Has It All! So Many Features To Appreciate, Book Your Visit Today! This turn Key Home Features Three Spacious Bedrooms With Modern Vinyl Flooring, A Bright Eat-In Kitchen with Granite Counters, Backspash, Centre Island and Stainless Steel Appliances. Enjoy the Walk Out To Private Fully Fenced Backyard, Ideal for Relaxing or Entertaining. Conveniently Located, Just minutes to 401, Parks, Schools, Oshawa Center, Upscale Restaurants And So Much More.Complete with Garage! A Rare Opportunity to Lease a Move-in Ready Property in a Prime Location (id:53156)
Property Details
|
MLS® Number
|
E12215738 |
|
Property Type
|
Single Family |
|
Community Name
|
Northglen |
|
Features
|
Carpet Free |
|
Parking Space Total
|
5 |
Building
|
Bathroom Total
|
1 |
|
Bedrooms Above Ground
|
3 |
|
Bedrooms Total
|
3 |
|
Appliances
|
All, Dryer, Washer |
|
Architectural Style
|
Bungalow |
|
Construction Style Attachment
|
Detached |
|
Cooling Type
|
Central Air Conditioning |
|
Exterior Finish
|
Brick |
|
Flooring Type
|
Vinyl |
|
Foundation Type
|
Block |
|
Heating Fuel
|
Natural Gas |
|
Heating Type
|
Forced Air |
|
Stories Total
|
1 |
|
Size Interior
|
1,100 - 1,500 Ft2 |
|
Type
|
House |
|
Utility Water
|
Municipal Water |
Parking
Land
|
Acreage
|
No |
|
Sewer
|
Sanitary Sewer |
|
Size Depth
|
115 Ft |
|
Size Frontage
|
68 Ft |
|
Size Irregular
|
68 X 115 Ft |
|
Size Total Text
|
68 X 115 Ft |
Rooms
| Level |
Type |
Length |
Width |
Dimensions |
|
Main Level |
Kitchen |
5.91 m |
3.25 m |
5.91 m x 3.25 m |
|
Main Level |
Living Room |
5 m |
3.63 m |
5 m x 3.63 m |
|
Main Level |
Primary Bedroom |
3.65 m |
3.09 m |
3.65 m x 3.09 m |
|
Main Level |
Bedroom 2 |
3.58 m |
3.09 m |
3.58 m x 3.09 m |
|
Main Level |
Bedroom 3 |
3.32 m |
3.09 m |
3.32 m x 3.09 m |
https://www.realtor.ca/real-estate/28457833/upper-316-rossland-road-w-oshawa-northglen-northglen
