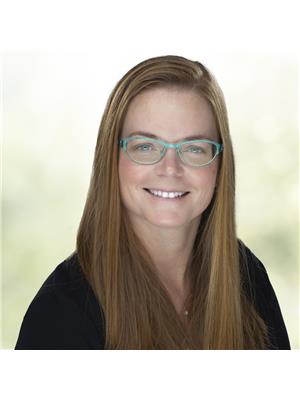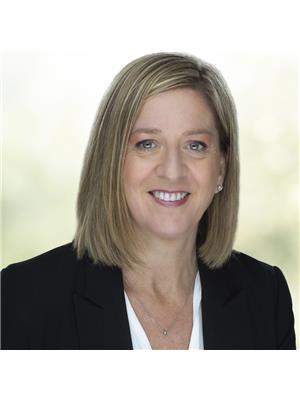Discover the perfect blend of country charm with this spacious raised bungalow situated on approx. 47 picturesque acres, including approx. 30 workable acres, a private pond, and mature trees. This home features a 3-car detached garage 8.80m x 6.39m, Generac generator, and multiple walkouts that seamlessly connect indoor and outdoor living. A bright kitchen with ample counter space, formal dining room with walkout to deck perfect for entertaining, cozy living room filled with natural light, 3 comfortable bedrooms and 4 piece bath complete the main floor. Lower level has rec room with fireplace and walkout to yard, den/home office space, additional bedroom great for guests or in-laws, convenient 2-piece bath, laundry room, and utility room. Whether you're looking for a hobby farm, private retreat, or family home with space to roam, this property delivers. Located just a short and easy commute to the GTA, Lindsay, and Orillia, this is your opportunity to enjoy rural living. (id:53156)
| MLS® Number | N12267834 |
| Property Type | Agriculture |
| Community Name | Rural Brock |
| Farm Type | Farm |
| Parking Space Total | 9 |
| Structure | Deck |
| Bathroom Total | 2 |
| Bedrooms Above Ground | 3 |
| Bedrooms Below Ground | 1 |
| Bedrooms Total | 4 |
| Appliances | Water Heater |
| Architectural Style | Raised Bungalow |
| Basement Development | Partially Finished |
| Basement Features | Walk Out |
| Basement Type | N/a (partially Finished) |
| Exterior Finish | Brick |
| Flooring Type | Carpeted, Vinyl |
| Foundation Type | Block |
| Half Bath Total | 1 |
| Heating Fuel | Propane |
| Heating Type | Forced Air |
| Stories Total | 1 |
| Size Interior | 1,100 - 1,500 Ft2 |
| Utility Power | Generator |
| Detached Garage | |
| Garage |
| Acreage | Yes |
| Sewer | Septic System |
| Size Depth | 1704 Ft ,4 In |
| Size Frontage | 1246 Ft ,3 In |
| Size Irregular | 1246.3 X 1704.4 Ft |
| Size Total Text | 1246.3 X 1704.4 Ft|25 - 50 Acres |
| Zoning Description | Ru-ep |
| Level | Type | Length | Width | Dimensions |
|---|---|---|---|---|
| Lower Level | Bedroom | 3.52 m | 5.84 m | 3.52 m x 5.84 m |
| Lower Level | Laundry Room | 4.5 m | 3.16 m | 4.5 m x 3.16 m |
| Lower Level | Bathroom | 0.89 m | 1.92 m | 0.89 m x 1.92 m |
| Lower Level | Utility Room | 3.64 m | 3.52 m | 3.64 m x 3.52 m |
| Lower Level | Recreational, Games Room | 7.63 m | 3.35 m | 7.63 m x 3.35 m |
| Lower Level | Den | 2.99 m | 3.76 m | 2.99 m x 3.76 m |
| Main Level | Living Room | 6.77 m | 3.54 m | 6.77 m x 3.54 m |
| Main Level | Dining Room | 3.03 m | 3.61 m | 3.03 m x 3.61 m |
| Main Level | Kitchen | 3.51 m | 3.66 m | 3.51 m x 3.66 m |
| Main Level | Bedroom | 3.56 m | 2.58 m | 3.56 m x 2.58 m |
| Main Level | Bathroom | 2.63 m | 2.2 m | 2.63 m x 2.2 m |
| Main Level | Bedroom | 3.53 m | 3.2 m | 3.53 m x 3.2 m |
| Main Level | Bedroom | 3.66 m | 2.45 m | 3.66 m x 2.45 m |
| Main Level | Foyer | 2.07 m | 1.81 m | 2.07 m x 1.81 m |
| Cable | Available |
| Electricity | Installed |
https://www.realtor.ca/real-estate/28569017/s11600-simcoe-street-brock-rural-brock

Guy Gordon Masters
Broker of Record
(705) 878-3737
(705) 878-4225
www.gowithroyal.com/

Gina Masters
Salesperson
(705) 878-3737
(705) 878-4225
www.gowithroyal.com/

Gwen Bond
Salesperson
(705) 878-3737
(705) 878-4225
www.gowithroyal.com/