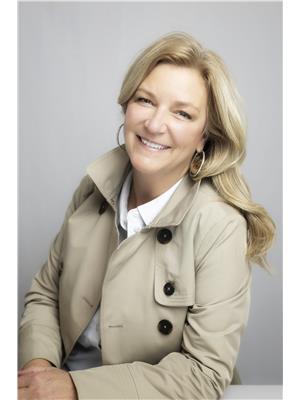4 Bedroom
2 Bathroom
1,500 - 2,000 ft2
Forced Air
$749,900
Incredible opportunity to own a fully legal duplex featuring two self-contained 2-bedroom apartments, 24A and 24B, each with its own private entrance and a shared, locked interior door for optional access between units. Both apartments are completely independent, with separate furnaces, hot water tanks, water meters, and electrical panels. Gas, hydro, and water are metered separately, allowing for individual billing per unit. Each unit offers two bedrooms, a living room (currently used as a third bedroom in the lower unit for additional rental income), a three-piece bathroom-complete with a jacuzzi tub in the lower unit-a full kitchen with fridge and stove, and in-unit laundry. Both units are pet-free and smoke-free, with hardwood flooring throughout and ceramic tile in the bathrooms. Main floor has 9 foot high ceiling. Laundry located on Main and upper levels. The upper unit rents for $1,850/month and is unfurnished, with tenants paying their own utilities. The lower unit rents for $2,650/month and is rented as three fully furnished rooms, with all utilities included. Each room is outfitted with a queen bed, wardrobe, dresser, desk, couch, and TV. The lower kitchen comes fully stocked with a microwave, air fryer, dishes, pots, pans, and utensils. The property features 6 parking spaces. Included in the sale are all furnishings in the lower unit, three fridges, three stoves, two washers and dryers, a spare stove and TV, carpentry tools, a snow blower, and a lawn mower. Located just 15 minutes from Highway 401 and only minutes to CFB Trenton, this turnkey investment property is perfect for investors or live-in landlords seeking strong rental income in a prime location. (id:53156)
Property Details
|
MLS® Number
|
X12147470 |
|
Property Type
|
Multi-family |
|
Community Name
|
Trenton Ward |
|
Amenities Near By
|
Hospital |
|
Community Features
|
Community Centre, School Bus |
|
Features
|
Flat Site |
|
Parking Space Total
|
6 |
|
Structure
|
Shed |
Building
|
Bathroom Total
|
2 |
|
Bedrooms Above Ground
|
4 |
|
Bedrooms Total
|
4 |
|
Age
|
51 To 99 Years |
|
Appliances
|
Dryer, Stove, Two Washers, Refrigerator |
|
Exterior Finish
|
Aluminum Siding |
|
Fire Protection
|
Smoke Detectors |
|
Foundation Type
|
Stone |
|
Heating Fuel
|
Natural Gas |
|
Heating Type
|
Forced Air |
|
Stories Total
|
2 |
|
Size Interior
|
1,500 - 2,000 Ft2 |
|
Type
|
Duplex |
|
Utility Water
|
Municipal Water |
Parking
Land
|
Acreage
|
No |
|
Land Amenities
|
Hospital |
|
Sewer
|
Sanitary Sewer |
|
Size Depth
|
68 Ft ,3 In |
|
Size Frontage
|
78 Ft ,1 In |
|
Size Irregular
|
78.1 X 68.3 Ft |
|
Size Total Text
|
78.1 X 68.3 Ft|under 1/2 Acre |
|
Surface Water
|
Lake/pond |
|
Zoning Description
|
Dundas Street East/ Flindall |
Rooms
| Level |
Type |
Length |
Width |
Dimensions |
|
Second Level |
Kitchen |
5.49 m |
4.57 m |
5.49 m x 4.57 m |
|
Second Level |
Bedroom |
4.88 m |
4.27 m |
4.88 m x 4.27 m |
|
Second Level |
Bedroom |
3.35 m |
3.35 m |
3.35 m x 3.35 m |
|
Second Level |
Bathroom |
2.44 m |
1.52 m |
2.44 m x 1.52 m |
|
Main Level |
Kitchen |
4.27 m |
2.74 m |
4.27 m x 2.74 m |
|
Main Level |
Living Room |
4.88 m |
4.27 m |
4.88 m x 4.27 m |
|
Main Level |
Bedroom |
4.27 m |
2.44 m |
4.27 m x 2.44 m |
|
Main Level |
Bedroom |
3.66 m |
3.66 m |
3.66 m x 3.66 m |
|
Main Level |
Bathroom |
2.13 m |
1.83 m |
2.13 m x 1.83 m |
Utilities
|
Cable
|
Available |
|
Sewer
|
Installed |
https://www.realtor.ca/real-estate/28310147/a-b-24-flindall-street-quinte-west-trenton-ward-trenton-ward
