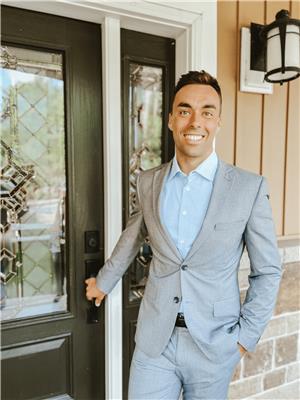4 Bedroom
4 Bathroom
2,000 - 2,500 ft2
Fireplace
Central Air Conditioning
Forced Air
Acreage
Landscaped, Lawn Sprinkler
$999,900
This beautifully renovated retreat, crafted under the vision of an award-winning Toronto designer, seamlessly blends timeless charm with modern luxury. The chefs kitchen impresses with Italian porcelain countertops, custom cabinetry, and a marble backsplash, flowing into a dining area where accordion glass doors open fully to an expansive deck, bringing the outdoors in for effortless entertaining. Enjoy flexible living with a dedicated rec room, gym, or yoga space, and unwind in the elegant primary suite with spa-like en-suite and walk-in closet. Outside, relax on the covered porch, soak in the hot tub, or gather around the fire pit, surrounded by mature lilac bushes and sprawling lawn. A private, self-contained in-law suite adds exceptional versatility, featuring its own entrance, balcony, full kitchen, laundry, living area, and luxury bath perfect for guests, extended family, or rental income. Located just minutes from the city and close to trails, wineries, and shops, this home offers refined country living at its best. (id:53156)
Property Details
|
MLS® Number
|
X12105381 |
|
Property Type
|
Single Family |
|
Community Name
|
Hungerford (Twp) |
|
Equipment Type
|
Propane Tank |
|
Features
|
Hillside, Sloping, Guest Suite, In-law Suite |
|
Parking Space Total
|
10 |
|
Rental Equipment Type
|
Propane Tank |
|
Structure
|
Deck, Porch |
|
View Type
|
View Of Water |
Building
|
Bathroom Total
|
4 |
|
Bedrooms Above Ground
|
4 |
|
Bedrooms Total
|
4 |
|
Amenities
|
Fireplace(s), Separate Heating Controls |
|
Appliances
|
Hot Tub, Dishwasher, Dryer, Hood Fan, Stove, Washer, Window Coverings, Wine Fridge, Refrigerator |
|
Basement Development
|
Unfinished |
|
Basement Type
|
Partial (unfinished) |
|
Construction Style Attachment
|
Detached |
|
Cooling Type
|
Central Air Conditioning |
|
Exterior Finish
|
Brick |
|
Fire Protection
|
Smoke Detectors, Security System |
|
Fireplace Fuel
|
Pellet |
|
Fireplace Present
|
Yes |
|
Fireplace Total
|
2 |
|
Fireplace Type
|
Stove |
|
Foundation Type
|
Stone |
|
Half Bath Total
|
1 |
|
Heating Fuel
|
Propane |
|
Heating Type
|
Forced Air |
|
Stories Total
|
2 |
|
Size Interior
|
2,000 - 2,500 Ft2 |
|
Type
|
House |
Parking
Land
|
Acreage
|
Yes |
|
Landscape Features
|
Landscaped, Lawn Sprinkler |
|
Sewer
|
Septic System |
|
Size Depth
|
458 Ft ,8 In |
|
Size Frontage
|
1025 Ft ,4 In |
|
Size Irregular
|
1025.4 X 458.7 Ft |
|
Size Total Text
|
1025.4 X 458.7 Ft|5 - 9.99 Acres |
|
Zoning Description
|
Ru |
Rooms
| Level |
Type |
Length |
Width |
Dimensions |
|
Second Level |
Bathroom |
3.18 m |
3.03 m |
3.18 m x 3.03 m |
|
Second Level |
Primary Bedroom |
3.96 m |
4.85 m |
3.96 m x 4.85 m |
|
Second Level |
Bedroom 2 |
4.22 m |
3.37 m |
4.22 m x 3.37 m |
|
Second Level |
Bedroom 3 |
2.74 m |
3.05 m |
2.74 m x 3.05 m |
|
Second Level |
Bathroom |
2.74 m |
1.8 m |
2.74 m x 1.8 m |
|
Main Level |
Kitchen |
3.05 m |
5.03 m |
3.05 m x 5.03 m |
|
Main Level |
Dining Room |
4.09 m |
5.03 m |
4.09 m x 5.03 m |
|
Main Level |
Living Room |
5.06 m |
5.21 m |
5.06 m x 5.21 m |
|
Main Level |
Foyer |
3.28 m |
1.4 m |
3.28 m x 1.4 m |
|
Main Level |
Great Room |
6.3 m |
5.21 m |
6.3 m x 5.21 m |
|
Upper Level |
Primary Bedroom |
5.29 m |
3.74 m |
5.29 m x 3.74 m |
|
Upper Level |
Bathroom |
1.51 m |
2.6 m |
1.51 m x 2.6 m |
|
Ground Level |
Living Room |
4.76 m |
6.71 m |
4.76 m x 6.71 m |
https://www.realtor.ca/real-estate/28218175/953-hogs-back-road-tweed-hungerford-twp-hungerford-twp
