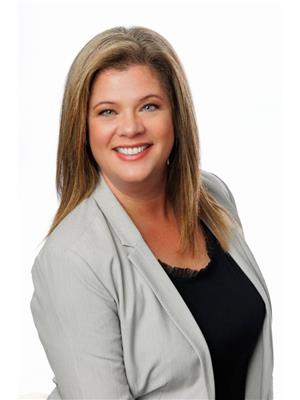3 Bedroom
2 Bathroom
1,500 - 2,000 ft2
Fireplace
Central Air Conditioning
Heat Pump
Landscaped
$774,000
Welcome to 94 County Rd 36 - This turn-key home nestled on a stunning 1.9-acre lot, this beautifully updated side split home offers the ideal balance of privacy, natural beauty, and access to nearby walking trails. Whether you're soaking in the peaceful rural surroundings or enjoying the modern amenities inside, this home provides a true sanctuary for both comfort and outdoor enjoyment. Boasting 3 bedrooms plus a den, & 2 baths, this home has been thoughtfully updated from top to bottom. A 24 x 24 detached garage with its own separate electrical panel. Upgraded light fixtures throughout, s/s appliances, metal roof, new wood stove in 2023 & a power backup system available. This is a rare opportunity to own a charming, well-maintained home on a large lot with incredible outdoor space, all while being just a stone's throw away from the town of Bobcaygeon with all amenities. Hop on your ATV &/or snowmobile and ride right to the trails. Public boat launch with access to Trent Severn Waterway, where you can boat through 5 lakes lock free, and so much more that the Kawartha's have to offer! (id:53156)
Property Details
|
MLS® Number
|
X12366873 |
|
Property Type
|
Single Family |
|
Community Name
|
Trent Lakes |
|
Amenities Near By
|
Golf Nearby, Schools |
|
Community Features
|
School Bus |
|
Equipment Type
|
Water Heater |
|
Parking Space Total
|
12 |
|
Rental Equipment Type
|
Water Heater |
|
Structure
|
Deck, Porch |
Building
|
Bathroom Total
|
2 |
|
Bedrooms Above Ground
|
3 |
|
Bedrooms Total
|
3 |
|
Age
|
31 To 50 Years |
|
Amenities
|
Fireplace(s) |
|
Appliances
|
Water Softener, Water Heater, Garage Door Opener Remote(s), Blinds, Dishwasher, Dryer, Microwave, Stove, Washer, Refrigerator |
|
Basement Type
|
Crawl Space |
|
Construction Style Attachment
|
Detached |
|
Construction Style Split Level
|
Sidesplit |
|
Cooling Type
|
Central Air Conditioning |
|
Exterior Finish
|
Brick, Wood |
|
Fire Protection
|
Smoke Detectors |
|
Fireplace Present
|
Yes |
|
Fireplace Total
|
2 |
|
Fireplace Type
|
Woodstove |
|
Foundation Type
|
Block |
|
Heating Fuel
|
Electric |
|
Heating Type
|
Heat Pump |
|
Size Interior
|
1,500 - 2,000 Ft2 |
|
Type
|
House |
|
Utility Water
|
Drilled Well |
Parking
Land
|
Acreage
|
No |
|
Land Amenities
|
Golf Nearby, Schools |
|
Landscape Features
|
Landscaped |
|
Sewer
|
Septic System |
|
Size Depth
|
300 Ft |
|
Size Frontage
|
300 Ft |
|
Size Irregular
|
300 X 300 Ft |
|
Size Total Text
|
300 X 300 Ft|1/2 - 1.99 Acres |
Rooms
| Level |
Type |
Length |
Width |
Dimensions |
|
Lower Level |
Family Room |
6.7 m |
4.87 m |
6.7 m x 4.87 m |
|
Lower Level |
Den |
3.35 m |
3 m |
3.35 m x 3 m |
|
Lower Level |
Laundry Room |
3.35 m |
2.1 m |
3.35 m x 2.1 m |
|
Lower Level |
Bathroom |
1.28 m |
1.49 m |
1.28 m x 1.49 m |
|
Main Level |
Kitchen |
5.79 m |
7.31 m |
5.79 m x 7.31 m |
|
Main Level |
Living Room |
|
|
Measurements not available |
|
Upper Level |
Primary Bedroom |
4.5 m |
5.12 m |
4.5 m x 5.12 m |
|
Upper Level |
Bathroom |
2.8 m |
2.5 m |
2.8 m x 2.5 m |
|
Upper Level |
Bedroom 2 |
3.6 m |
3.35 m |
3.6 m x 3.35 m |
|
Upper Level |
Bedroom 3 |
2.77 m |
2.31 m |
2.77 m x 2.31 m |
|
Ground Level |
Mud Room |
1.79 m |
1.34 m |
1.79 m x 1.34 m |
https://www.realtor.ca/real-estate/28782488/94-county-road-36-trent-lakes-trent-lakes
