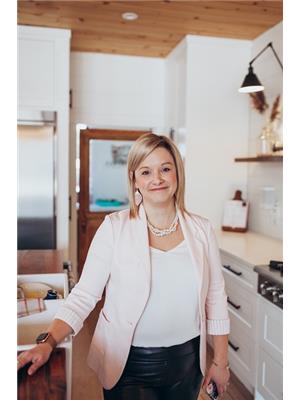Charming Bungalow on a Private 1-Acre Lot in Granite Ridge Estates! Welcome to 92 Mitchell Cres in the prestigious Granite Ridge Estates, nestled in the heart of Buckhorn. This beautifully designed 3-bedroom, 2-bathroom bungalow sits on a private, treed 1-acre lot, offering tranquility and modern comfort. Built just 10 years ago, this home features 9-foot ceilings on both levels, enhancing its bright and spacious feel. The main floor boasts an inviting open-concept layout with built-in features throughout. Cozy up by the WETT-certified wood-burning fireplace** in the living room, or enjoy the convenience of the mudroom with laundry just off the oversized double-car garage. The lower level is fully insulated with a roughed-in bathroom, ready to be finished to suit your needs. Outside, enjoy the peaceful surroundings of your private lot, perfect for nature lovers and outdoor enthusiasts. Experience the best of country living with modern amenities just minutes from Buckhorns shops, lakes, and trails. A rare opportunity to own in this sought-after community! (id:53156)
1:00 pm
Ends at:3:00 pm
| MLS® Number | X12010136 |
| Property Type | Single Family |
| Community Name | Trent Lakes |
| Features | Country Residential |
| Parking Space Total | 12 |
| Bathroom Total | 2 |
| Bedrooms Above Ground | 3 |
| Bedrooms Total | 3 |
| Appliances | Water Heater, Central Vacuum, Dishwasher, Dryer, Range, Washer, Window Coverings, Refrigerator |
| Architectural Style | Bungalow |
| Basement Development | Unfinished |
| Basement Type | Full (unfinished) |
| Cooling Type | Central Air Conditioning |
| Exterior Finish | Wood |
| Fireplace Present | Yes |
| Fireplace Total | 1 |
| Fireplace Type | Woodstove |
| Foundation Type | Poured Concrete |
| Heating Fuel | Propane |
| Heating Type | Forced Air |
| Stories Total | 1 |
| Size Interior | 1,500 - 2,000 Ft2 |
| Type | House |
| Attached Garage | |
| Garage |
| Acreage | No |
| Sewer | Septic System |
| Size Depth | 230 Ft ,8 In |
| Size Frontage | 161 Ft ,4 In |
| Size Irregular | 161.4 X 230.7 Ft |
| Size Total Text | 161.4 X 230.7 Ft|1/2 - 1.99 Acres |
| Level | Type | Length | Width | Dimensions |
|---|---|---|---|---|
| Basement | Utility Room | 10.48 m | 18.07 m | 10.48 m x 18.07 m |
| Main Level | Living Room | 7.17 m | 4.86 m | 7.17 m x 4.86 m |
| Main Level | Dining Room | 4.74 m | 3.77 m | 4.74 m x 3.77 m |
| Main Level | Kitchen | 3.22 m | 4.56 m | 3.22 m x 4.56 m |
| Main Level | Primary Bedroom | 3.69 m | 4.95 m | 3.69 m x 4.95 m |
| Main Level | Bedroom | 3.01 m | 3.65 m | 3.01 m x 3.65 m |
| Main Level | Bedroom | 3.65 m | 3.69 m | 3.65 m x 3.69 m |
| Main Level | Bathroom | 1.51 m | 2.89 m | 1.51 m x 2.89 m |
| Main Level | Bathroom | 2.66 m | 2.97 m | 2.66 m x 2.97 m |
| Main Level | Laundry Room | 3.25 m | 2.65 m | 3.25 m x 2.65 m |
| Main Level | Foyer | 1.96 m | 2.75 m | 1.96 m x 2.75 m |
| Cable | Available |
https://www.realtor.ca/real-estate/28002405/92-mitchell-crescent-trent-lakes-trent-lakes

Jay Mikal Hammond
Broker
(705) 748-4056

Dionne Kingdon
Salesperson
(705) 748-4056