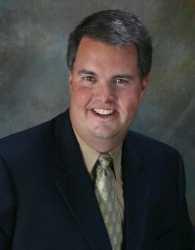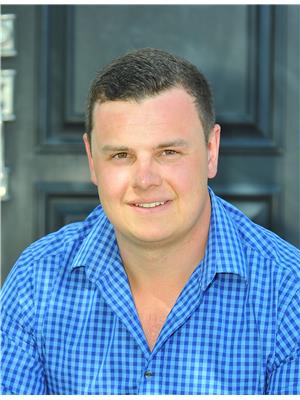This completely transformed home is loaded with Charm & has much to offer. If you are looking for worry free living & NEW throughout, this home is definitely worth a look. Situated on a double lot that is fenced & on a very quiet street. The list of upgrades is extensive & attached as a feature sheet. From the new roof, updated electrical, insulation, windows, doors, flooring, all the major items have been taken care of. Warm and inviting the moment you step into the home, with its many windows allowing for much natural light, there is ample living space in the family room and living room. The 2023 renovated kitchen is a focal point of this home and will impress you with its ample counter and cupboard space as well as a pantry. Main floor laundry as well as a 2 pc bath on the main floor. Upstairs are two generous sized bedrooms along with a 3 pc bath. Over the family room is an unfinished attic that is great storage or can be renovated for more space. Detached garage and workshop. (id:53156)
| MLS® Number | 1378627 |
| Property Type | Single Family |
| Neigbourhood | McGarry Ave |
| Communication Type | Internet Access |
| Parking Space Total | 4 |
| Pool Type | Above Ground Pool |
| Road Type | Paved Road |
| Bathroom Total | 2 |
| Bedrooms Above Ground | 2 |
| Bedrooms Total | 2 |
| Appliances | Refrigerator, Dishwasher, Dryer, Stove, Washer |
| Basement Development | Unfinished |
| Basement Features | Low |
| Basement Type | Unknown (unfinished) |
| Constructed Date | 1943 |
| Construction Style Attachment | Detached |
| Cooling Type | Central Air Conditioning |
| Exterior Finish | Siding |
| Fireplace Present | Yes |
| Fireplace Total | 1 |
| Flooring Type | Laminate |
| Foundation Type | Block |
| Half Bath Total | 1 |
| Heating Fuel | Natural Gas |
| Heating Type | Forced Air |
| Stories Total | 2 |
| Type | House |
| Utility Water | Municipal Water |
| Detached Garage | |
| Surfaced |
| Acreage | No |
| Fence Type | Fenced Yard |
| Sewer | Municipal Sewage System |
| Size Depth | 100 Ft |
| Size Frontage | 100 Ft |
| Size Irregular | 100 Ft X 100 Ft |
| Size Total Text | 100 Ft X 100 Ft |
| Zoning Description | Residential |
| Level | Type | Length | Width | Dimensions |
|---|---|---|---|---|
| Second Level | 3pc Bathroom | Measurements not available | ||
| Second Level | Primary Bedroom | 9'4" x 13'9" | ||
| Second Level | Bedroom | 8'10" x 10'4" | ||
| Main Level | 2pc Bathroom | Measurements not available | ||
| Main Level | Dining Room | 13'10" x 14'0" | ||
| Main Level | Family Room | 13'0" x 18'3" | ||
| Main Level | Foyer | 8'5" x 8'5" | ||
| Main Level | Kitchen | 9'11" x 16'2" | ||
| Main Level | Living Room | 10'11" x 14'3" | ||
| Main Level | Laundry Room | Measurements not available |
https://www.realtor.ca/real-estate/26548623/90-mcgarry-avenue-renfrew-mcgarry-ave

Peter Vincent
Broker

(613) 432-7562
(613) 432-7227
www.remaxrenfrew.com

Will Vincent
Salesperson

(613) 432-7562
(613) 432-7227
www.remaxrenfrew.com