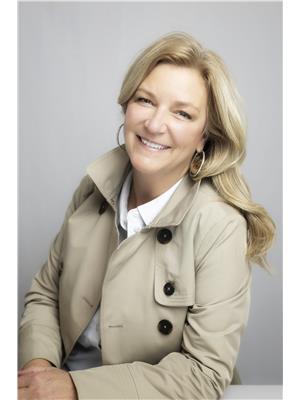3 Bedroom
2 Bathroom
1,100 - 1,500 ft2
Bungalow
Fireplace
Central Air Conditioning
Forced Air
Landscaped
$579,900
90 Free Rd. - Charming Country Bungalow Nestled on a picturesque country lot just 20 minutes from Highway 401, this beautiful custom bungalow offers the perfect blend of comfort, space, and convenience. Immediate possession is available. The home features a double-car heated insulated garage along with a walkout basement that opens to a covered patio, perfect for relaxing in the shade or enjoying summer evenings. Inside, you'll discover an open-concept layout with three spacious bedrooms and two bathrooms. The lower level boasts a cozy woodstove, patio doors to the covered outdoor space, and plenty of room for family gatherings or entertaining. All appliances are included, making this home truly move-in ready. At the front of the home, a welcoming covered porch is ideal for peaceful country nights filled with campfires, singalongs, and the soothing sound of crickets. On the main level, a huge deck provides and outstanding space for entertaining or hosting large family get-togethers. With two driveways, there is ample parking for family, friends, or guests. Additional highlights include central air, a propane furnace with a woodstove backup, and beautifully designed outdoor spaces that make this property a true country retreat to call home. (id:53156)
Property Details
|
MLS® Number
|
X12360145 |
|
Property Type
|
Single Family |
|
Neigbourhood
|
Murray |
|
Community Name
|
Murray Ward |
|
Community Features
|
School Bus |
|
Equipment Type
|
Propane Tank |
|
Features
|
Sloping |
|
Parking Space Total
|
10 |
|
Rental Equipment Type
|
Propane Tank |
|
Structure
|
Deck, Patio(s), Shed |
Building
|
Bathroom Total
|
2 |
|
Bedrooms Above Ground
|
2 |
|
Bedrooms Below Ground
|
1 |
|
Bedrooms Total
|
3 |
|
Age
|
51 To 99 Years |
|
Amenities
|
Fireplace(s) |
|
Appliances
|
Garage Door Opener Remote(s), Water Heater, Water Softener, Dishwasher, Dryer, Garage Door Opener, Microwave, Stove, Washer, Refrigerator |
|
Architectural Style
|
Bungalow |
|
Basement Development
|
Finished |
|
Basement Features
|
Walk Out |
|
Basement Type
|
N/a (finished) |
|
Construction Style Attachment
|
Detached |
|
Cooling Type
|
Central Air Conditioning |
|
Exterior Finish
|
Vinyl Siding, Brick Veneer |
|
Fire Protection
|
Smoke Detectors |
|
Fireplace Present
|
Yes |
|
Fireplace Total
|
1 |
|
Fireplace Type
|
Woodstove |
|
Foundation Type
|
Block |
|
Heating Fuel
|
Propane |
|
Heating Type
|
Forced Air |
|
Stories Total
|
1 |
|
Size Interior
|
1,100 - 1,500 Ft2 |
|
Type
|
House |
Parking
Land
|
Acreage
|
No |
|
Landscape Features
|
Landscaped |
|
Sewer
|
Septic System |
|
Size Depth
|
300 Ft ,1 In |
|
Size Frontage
|
150 Ft ,1 In |
|
Size Irregular
|
150.1 X 300.1 Ft |
|
Size Total Text
|
150.1 X 300.1 Ft|1/2 - 1.99 Acres |
|
Zoning Description
|
Rr |
Rooms
| Level |
Type |
Length |
Width |
Dimensions |
|
Basement |
Utility Room |
2.08 m |
1.62 m |
2.08 m x 1.62 m |
|
Basement |
Bedroom 3 |
4.31 m |
3.47 m |
4.31 m x 3.47 m |
|
Basement |
Bathroom |
2.08 m |
1.73 m |
2.08 m x 1.73 m |
|
Basement |
Den |
5.32 m |
7.02 m |
5.32 m x 7.02 m |
|
Main Level |
Kitchen |
3.54 m |
4.46 m |
3.54 m x 4.46 m |
|
Main Level |
Living Room |
5.88 m |
3.72 m |
5.88 m x 3.72 m |
|
Main Level |
Dining Room |
2.5 m |
4.46 m |
2.5 m x 4.46 m |
|
Main Level |
Foyer |
1.61 m |
4.5 m |
1.61 m x 4.5 m |
|
Main Level |
Primary Bedroom |
2.89 m |
5.31 m |
2.89 m x 5.31 m |
|
Main Level |
Bedroom 2 |
2.84 m |
3.49 m |
2.84 m x 3.49 m |
|
Main Level |
Bathroom |
1.78 m |
3.09 m |
1.78 m x 3.09 m |
Utilities
|
Cable
|
Available |
|
Electricity
|
Installed |
https://www.realtor.ca/real-estate/28767907/90-free-road-quinte-west-murray-ward-murray-ward
