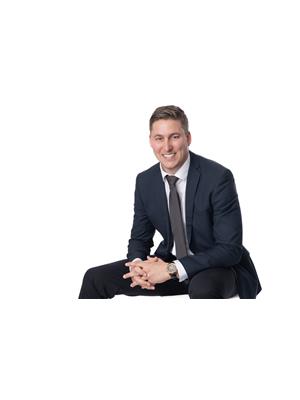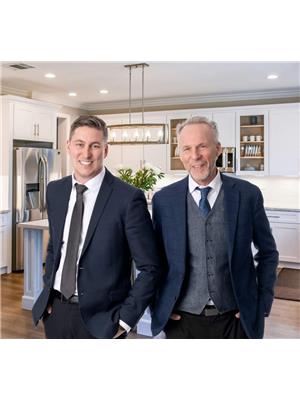Maintenance, Common Area Maintenance, Insurance, Parking
$730.59 MonthlyWaterfront Community Bungaloft Condo... Plus Wonderful Clubhouse/Rec Centre Boasting Indoor Pool & Roof Top Patio w/ Beautiful Riverside Views. Fabulous open design with vaulted ceiling, elegant halfmoon window, mantled corner fireplace & a natural extension to a large deck for all your sunning, grilling & dining pleasure. Enjoy complete one floor living w/ large principal br. & full ensuite w/ the added versatility of an amazing loft area w/ full bath & walk-in closet. Lots of upgrades: newer countertops, upgraded baths, full basement w/ recently finished big L shaped rec rm & 3 pc bath. No Exterior Maintenance! Lawn, landscaping, window cleaning & snow shoveled right to your doorstep. Boat slips & RV parking available. Pet Friendly! (id:53156)
| MLS® Number | X12147941 |
| Property Type | Single Family |
| Community Name | Lindsay |
| Amenities Near By | Hospital, Public Transit |
| Community Features | Fishing, Pet Restrictions, Community Centre |
| Features | Wheelchair Access, Balcony, Sauna |
| Parking Space Total | 3 |
| Structure | Deck |
| Water Front Type | Waterfront |
| Bathroom Total | 4 |
| Bedrooms Above Ground | 2 |
| Bedrooms Total | 2 |
| Age | 16 To 30 Years |
| Amenities | Fireplace(s) |
| Appliances | Garage Door Opener Remote(s), Central Vacuum, Intercom, Water Heater, Dishwasher, Dryer, Freezer, Microwave, Alarm System, Stove, Washer, Window Coverings, Refrigerator |
| Basement Development | Finished |
| Basement Type | Full (finished) |
| Cooling Type | Central Air Conditioning |
| Exterior Finish | Brick, Aluminum Siding |
| Fireplace Present | Yes |
| Fireplace Total | 1 |
| Foundation Type | Concrete |
| Half Bath Total | 1 |
| Heating Fuel | Natural Gas |
| Heating Type | Forced Air |
| Stories Total | 2 |
| Size Interior | 1,600 - 1,799 Ft2 |
| Type | Row / Townhouse |
| Attached Garage | |
| Garage |
| Acreage | No |
| Land Amenities | Hospital, Public Transit |
| Landscape Features | Landscaped |
| Surface Water | River/stream |
| Level | Type | Length | Width | Dimensions |
|---|---|---|---|---|
| Second Level | Loft | 8.05 m | 5.87 m | 8.05 m x 5.87 m |
| Second Level | Bathroom | Measurements not available | ||
| Basement | Bathroom | Measurements not available | ||
| Main Level | Living Room | 5.71 m | 4.8 m | 5.71 m x 4.8 m |
| Main Level | Kitchen | 5.89 m | 3.12 m | 5.89 m x 3.12 m |
| Main Level | Primary Bedroom | 4.98 m | 3.63 m | 4.98 m x 3.63 m |
| Main Level | Bathroom | Measurements not available | ||
| Main Level | Dining Room | 4.9 m | 3.43 m | 4.9 m x 3.43 m |
| Main Level | Laundry Room | 2.83 m | 1 m | 2.83 m x 1 m |
https://www.realtor.ca/real-estate/28311103/9-eglington-street-kawartha-lakes-lindsay-lindsay

Max Irwin
Salesperson
(705) 878-9299
(705) 878-8841
www.royallepage.ca/

Tom Irwin
Salesperson
(705) 878-9299
(705) 878-8841
www.royallepage.ca/