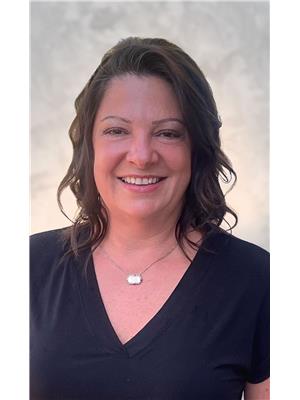3 Bedroom
1 Bathroom
1,100 - 1,500 ft2
Chalet
Fireplace
Wall Unit
Heat Pump
Waterfront
Acreage
$619,900
The search is over - Fronting on a year-round township maintained road with deeded access to Jeffrey Lake and bordering 750 acres of Crown land with another two lakes to explore, this new home is designed to showcase the surroundings with forest views and natural light throughout. The bright, organized kitchen features plenty of counter space, a built in island and under counter lighting, all appliances are included. The open loft area can be tailored to your lifestyle, guest suite, office or creative space. Step outside to the large wrap around deck, perfect for viewing wildlife through the day and stargazing at night. A stone lined fire pit, set into the Canadian Shield rock cut invites family and friends to create memories. Looking for more perks? Main floor laundry, heat pump, WETT certified wood stove, drilled well, steel roof, landscaping, large shed with wood storage, modern construction, privacy and pride of ownership included. There are no comparables, start planning Christmas at your new home! (id:53156)
Property Details
|
MLS® Number
|
X12356950 |
|
Property Type
|
Single Family |
|
Community Name
|
Faraday |
|
Easement
|
Unknown |
|
Features
|
Hillside, Wooded Area, Carpet Free |
|
Parking Space Total
|
12 |
|
Structure
|
Deck, Shed, Dock |
|
Water Front Type
|
Waterfront |
Building
|
Bathroom Total
|
1 |
|
Bedrooms Above Ground
|
3 |
|
Bedrooms Total
|
3 |
|
Age
|
0 To 5 Years |
|
Amenities
|
Fireplace(s) |
|
Appliances
|
Water Heater - Tankless, Water Heater, Dishwasher, Dryer, Stove, Washer, Refrigerator |
|
Architectural Style
|
Chalet |
|
Construction Style Attachment
|
Detached |
|
Cooling Type
|
Wall Unit |
|
Exterior Finish
|
Vinyl Siding |
|
Fireplace Present
|
Yes |
|
Fireplace Total
|
1 |
|
Fireplace Type
|
Woodstove |
|
Foundation Type
|
Wood/piers |
|
Heating Fuel
|
Electric |
|
Heating Type
|
Heat Pump |
|
Size Interior
|
1,100 - 1,500 Ft2 |
|
Type
|
House |
|
Utility Water
|
Drilled Well |
Parking
Land
|
Access Type
|
Year-round Access, Private Docking |
|
Acreage
|
Yes |
|
Sewer
|
Septic System |
|
Size Depth
|
746 Ft ,1 In |
|
Size Frontage
|
255 Ft |
|
Size Irregular
|
255 X 746.1 Ft ; Deeded Access To Jeffrey Lake |
|
Size Total Text
|
255 X 746.1 Ft ; Deeded Access To Jeffrey Lake|2 - 4.99 Acres |
|
Soil Type
|
Sand |
|
Zoning Description
|
Res |
Rooms
| Level |
Type |
Length |
Width |
Dimensions |
|
Second Level |
Primary Bedroom |
5.89 m |
6.66 m |
5.89 m x 6.66 m |
|
Main Level |
Living Room |
4.14 m |
5.06 m |
4.14 m x 5.06 m |
|
Main Level |
Kitchen |
4.5 m |
4.6 m |
4.5 m x 4.6 m |
|
Main Level |
Bathroom |
1.55 m |
2.37 m |
1.55 m x 2.37 m |
|
Main Level |
Foyer |
2.07 m |
1.34 m |
2.07 m x 1.34 m |
|
Main Level |
Bedroom 2 |
3.87 m |
3.61 m |
3.87 m x 3.61 m |
|
Main Level |
Bedroom 3 |
3.82 m |
3.61 m |
3.82 m x 3.61 m |
Utilities
|
Electricity
|
Installed |
|
Wireless
|
Available |
|
Electricity Connected
|
Connected |
https://www.realtor.ca/real-estate/28760463/864-jeffrey-lake-road-faraday-faraday
