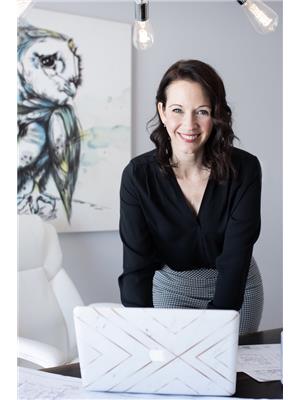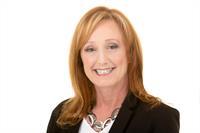This well-maintained side split home sits on an oversized lot with mature trees, just steps from walking trails, parks, and schools. The inviting foyer offers convenient access to the attached 11'x19' garage and the fully fenced backyard which is ideal for kids, pets, or outdoor entertaining. The main floor is filled with natural light, highlighting a beautifully renovated kitchen complete with quartz countertops, apron-front sink, gas range, and generous cabinet space. Pocket doors provide the option to close off the kitchen for added privacy.The open dining and living area is perfect for everyday living or hosting guests. Three bedrooms with updated flooring and a full bathroom complete the main level. Downstairs, a large family room offers flexible space for a home gym, play area, or movie nights, and includes a cozy reading nook. A fourth bedroom is ideal for guests or a growing family, with a powder room close by for convenience.The laundry and utility room provides excellent storage and could easily accommodate a workshop with space for shelving or benches. A great opportunity in a family-friendly neighbourhood with both comfort and potential. (id:53156)
| MLS® Number | X12153222 |
| Property Type | Single Family |
| Community Name | 520 - Petawawa |
| Parking Space Total | 4 |
| Bathroom Total | 2 |
| Bedrooms Above Ground | 3 |
| Bedrooms Below Ground | 1 |
| Bedrooms Total | 4 |
| Appliances | Central Vacuum, Dishwasher, Dryer, Range, Washer, Refrigerator |
| Basement Development | Partially Finished |
| Basement Type | Full (partially Finished) |
| Construction Style Attachment | Detached |
| Construction Style Split Level | Sidesplit |
| Cooling Type | Central Air Conditioning |
| Exterior Finish | Brick Veneer, Vinyl Siding |
| Foundation Type | Block |
| Half Bath Total | 1 |
| Heating Fuel | Natural Gas |
| Heating Type | Forced Air |
| Size Interior | 1,100 - 1,500 Ft2 |
| Type | House |
| Utility Water | Municipal Water |
| Attached Garage | |
| Garage |
| Acreage | No |
| Sewer | Sanitary Sewer |
| Size Depth | 143 Ft |
| Size Frontage | 110 Ft ,7 In |
| Size Irregular | 110.6 X 143 Ft |
| Size Total Text | 110.6 X 143 Ft |
| Zoning Description | Residential |
| Level | Type | Length | Width | Dimensions |
|---|---|---|---|---|
| Lower Level | Bedroom 4 | 6.6 m | 3.3 m | 6.6 m x 3.3 m |
| Lower Level | Utility Room | 8.1 m | 3.2 m | 8.1 m x 3.2 m |
| Lower Level | Family Room | 6.6 m | 3.5 m | 6.6 m x 3.5 m |
| Lower Level | Bathroom | 1.7 m | 1.3 m | 1.7 m x 1.3 m |
| Main Level | Kitchen | 4.8 m | 3.3 m | 4.8 m x 3.3 m |
| Main Level | Dining Room | 3.4 m | 3 m | 3.4 m x 3 m |
| Main Level | Living Room | 3.4 m | 5 m | 3.4 m x 5 m |
| Main Level | Primary Bedroom | 3.3 m | 3.9 m | 3.3 m x 3.9 m |
| Main Level | Bedroom 2 | 3 m | 3.9 m | 3 m x 3.9 m |
| Main Level | Bedroom 3 | 3.3 m | 2.5 m | 3.3 m x 2.5 m |
| Main Level | Bathroom | 3.3 m | 1.4 m | 3.3 m x 1.4 m |
| Main Level | Foyer | 4.5 m | 2.1 m | 4.5 m x 2.1 m |
| Sewer | Installed |
https://www.realtor.ca/real-estate/28323104/86-woodland-crescent-petawawa-520-petawawa

Wendy Reeves
Broker
(613) 687-2020
www.remaxpembroke.ca/

Deb Bennett
Broker
(613) 687-2020
www.remaxpembroke.ca/