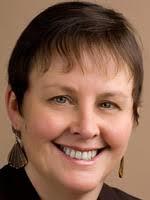In town living with a country feel! This raised bungalow has so much to offer including a large lot with a fully fenced back yard and a 1 bedroom in-law suite for easy multi-generational living. The main floor living space is open and bright. The kitchen features quartz counter tops and an island for extra work space and storage. The dining area has a walkout to a large 16' x 19' deck that is just made for entertaining. There are 3 nicely sized bedrooms and a 4 piece bath with laundry on this level. The lower level has a spacious family room and a 1 bedroom suite, with a separate entrance, that includes a living room with gas fireplace, kitchen and 3 piece bath. Added features include hot water on demand, an extra driveway for RV parking, 2 car garage with walk up from basement and 3 gas fireplaces. The back yard is private. This property is virtually staged. (id:53156)
1:00 pm
Ends at:3:00 pm
| MLS® Number | X12267726 |
| Property Type | Single Family |
| Community Name | Port Hope |
| Features | Lighting, Carpet Free, In-law Suite |
| Parking Space Total | 5 |
| Structure | Deck, Shed |
| Bathroom Total | 2 |
| Bedrooms Above Ground | 3 |
| Bedrooms Below Ground | 1 |
| Bedrooms Total | 4 |
| Age | 31 To 50 Years |
| Amenities | Fireplace(s) |
| Appliances | Garage Door Opener Remote(s), Central Vacuum, Water Heater - Tankless, Water Heater, Dishwasher, Dryer, Microwave, Two Stoves, Washer, Two Refrigerators |
| Architectural Style | Raised Bungalow |
| Basement Development | Finished |
| Basement Features | Apartment In Basement, Walk Out |
| Basement Type | N/a (finished) |
| Construction Style Attachment | Detached |
| Cooling Type | Wall Unit |
| Exterior Finish | Brick Facing, Vinyl Siding |
| Fireplace Present | Yes |
| Fireplace Total | 3 |
| Foundation Type | Block |
| Heating Fuel | Electric |
| Heating Type | Baseboard Heaters |
| Stories Total | 1 |
| Size Interior | 1,100 - 1,500 Ft2 |
| Type | House |
| Utility Water | Municipal Water |
| Attached Garage | |
| Garage | |
| R V |
| Acreage | No |
| Sewer | Sanitary Sewer |
| Size Depth | 189 Ft ,7 In |
| Size Frontage | 100 Ft ,3 In |
| Size Irregular | 100.3 X 189.6 Ft |
| Size Total Text | 100.3 X 189.6 Ft |
| Zoning Description | R2 |
| Level | Type | Length | Width | Dimensions |
|---|---|---|---|---|
| Lower Level | Family Room | 6.93 m | 3.67 m | 6.93 m x 3.67 m |
| Lower Level | Living Room | 6.61 m | 3.67 m | 6.61 m x 3.67 m |
| Lower Level | Kitchen | 3.67 m | 2.89 m | 3.67 m x 2.89 m |
| Lower Level | Primary Bedroom | 4.07 m | 3.67 m | 4.07 m x 3.67 m |
| Main Level | Living Room | 4.21 m | 4.07 m | 4.21 m x 4.07 m |
| Main Level | Dining Room | 3.66 m | 2.75 m | 3.66 m x 2.75 m |
| Main Level | Kitchen | 3.57 m | 2.94 m | 3.57 m x 2.94 m |
| Main Level | Primary Bedroom | 4.35 m | 3.58 m | 4.35 m x 3.58 m |
| Main Level | Bedroom 2 | 3.88 m | 3.49 m | 3.88 m x 3.49 m |
| Main Level | Bedroom 3 | 3.21 m | 2.96 m | 3.21 m x 2.96 m |
| Cable | Installed |
| Electricity | Installed |
| Sewer | Installed |
https://www.realtor.ca/real-estate/28568740/85-rose-glen-road-s-port-hope-port-hope

Erin Brown
Salesperson
(905) 885-7627
(905) 885-7640
www.royalservice.ca/