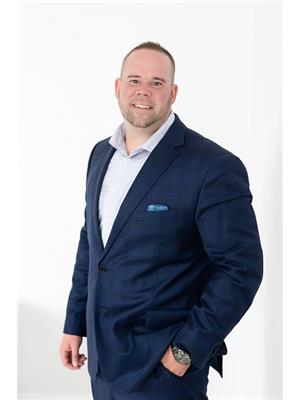3 Bedroom
2 Bathroom
1,100 - 1,500 ft2
Central Air Conditioning
Forced Air
$689,900
This fully renovated 3-bedroom, 2-bath home blends modern upgrades with timeless character. The main level features a family room with skylight, convenient laundry with new washer & dryer, a refinished kitchen with new dishwasher and stove. Upgraded flooring through the dining room, living room, kitchen, and main staircase. Upstairs offers three bedrooms with refinished hardwood floors and a fully updated bathroom. The entire home has been freshly painted, and the half-finished basement provides additional space to make your own. Exterior updates include new shingles and eavestroughs, a fully refinished front porch with Trex decking, new hardscaping and landscaping in the front yard, and a landscaped back patio and garden with patio and garden shed. Situated on a large premium lot, this move-in ready home offers style, comfort, and exceptional curb appeal. (id:53156)
Property Details
|
MLS® Number
|
E12391302 |
|
Property Type
|
Single Family |
|
Community Name
|
Centennial |
|
Equipment Type
|
Water Heater |
|
Parking Space Total
|
3 |
|
Rental Equipment Type
|
Water Heater |
Building
|
Bathroom Total
|
2 |
|
Bedrooms Above Ground
|
3 |
|
Bedrooms Total
|
3 |
|
Appliances
|
Dishwasher, Dryer, Stove, Washer, Refrigerator |
|
Basement Type
|
Full |
|
Construction Style Attachment
|
Detached |
|
Cooling Type
|
Central Air Conditioning |
|
Exterior Finish
|
Brick |
|
Flooring Type
|
Hardwood |
|
Foundation Type
|
Concrete |
|
Half Bath Total
|
1 |
|
Heating Fuel
|
Natural Gas |
|
Heating Type
|
Forced Air |
|
Stories Total
|
2 |
|
Size Interior
|
1,100 - 1,500 Ft2 |
|
Type
|
House |
|
Utility Water
|
Municipal Water |
Parking
Land
|
Acreage
|
No |
|
Sewer
|
Sanitary Sewer |
|
Size Depth
|
158 Ft ,9 In |
|
Size Frontage
|
36 Ft |
|
Size Irregular
|
36 X 158.8 Ft |
|
Size Total Text
|
36 X 158.8 Ft |
Rooms
| Level |
Type |
Length |
Width |
Dimensions |
|
Second Level |
Primary Bedroom |
5.53 m |
3.68 m |
5.53 m x 3.68 m |
|
Second Level |
Bedroom 2 |
3.4 m |
3.21 m |
3.4 m x 3.21 m |
|
Second Level |
Bedroom 3 |
3.08 m |
2.26 m |
3.08 m x 2.26 m |
|
Main Level |
Living Room |
3.35 m |
3.69 m |
3.35 m x 3.69 m |
|
Main Level |
Dining Room |
3.35 m |
3.52 m |
3.35 m x 3.52 m |
|
Main Level |
Kitchen |
3.14 m |
4.19 m |
3.14 m x 4.19 m |
|
Main Level |
Family Room |
4.76 m |
3.55 m |
4.76 m x 3.55 m |
|
Main Level |
Laundry Room |
1.72 m |
2 m |
1.72 m x 2 m |
https://www.realtor.ca/real-estate/28835504/84-oshawa-boulevard-n-oshawa-centennial-centennial
