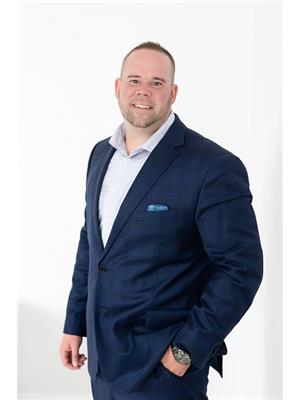This fully renovated 3-bedroom, 2-bath home blends modern upgrades with timeless character. The main level features a family room with skylight, convenient laundry with new washer & dryer, a refinished kitchen with new dishwasher and stove. Upgraded flooring through the dining room, living room, kitchen, and main staircase. Upstairs offers three bedrooms with refinished hardwood floors and a fully updated bathroom. The entire home has been freshly painted, and the half-finished basement provides additional space to make your own. Exterior updates include new shingles and eavestroughs, a fully refinished front porch with Trex decking, new hardscaping and landscaping in the front yard, and a landscaped back patio and garden with patio and garden shed. Situated on a large premium lot, this move-in ready home offers style, comfort, and exceptional curb appeal. (id:53156)
1:00 pm
Ends at:3:00 pm
| MLS® Number | E12367690 |
| Property Type | Single Family |
| Community Name | Centennial |
| Equipment Type | Water Heater |
| Parking Space Total | 3 |
| Rental Equipment Type | Water Heater |
| Bathroom Total | 2 |
| Bedrooms Above Ground | 3 |
| Bedrooms Total | 3 |
| Appliances | Dishwasher, Dryer, Stove, Washer, Refrigerator |
| Basement Type | Full |
| Construction Style Attachment | Detached |
| Cooling Type | Central Air Conditioning |
| Exterior Finish | Brick |
| Flooring Type | Hardwood |
| Foundation Type | Concrete |
| Half Bath Total | 1 |
| Heating Fuel | Natural Gas |
| Heating Type | Forced Air |
| Stories Total | 2 |
| Size Interior | 1,100 - 1,500 Ft2 |
| Type | House |
| Utility Water | Municipal Water |
| No Garage |
| Acreage | No |
| Sewer | Sanitary Sewer |
| Size Depth | 158 Ft ,9 In |
| Size Frontage | 62 Ft ,1 In |
| Size Irregular | 62.1 X 158.8 Ft |
| Size Total Text | 62.1 X 158.8 Ft |
| Level | Type | Length | Width | Dimensions |
|---|---|---|---|---|
| Second Level | Primary Bedroom | 5.53 m | 3.68 m | 5.53 m x 3.68 m |
| Second Level | Bedroom 2 | 3.4 m | 3.21 m | 3.4 m x 3.21 m |
| Second Level | Bedroom 3 | 3.08 m | 2.26 m | 3.08 m x 2.26 m |
| Main Level | Living Room | 3.35 m | 3.69 m | 3.35 m x 3.69 m |
| Main Level | Dining Room | 3.35 m | 3.52 m | 3.35 m x 3.52 m |
| Main Level | Kitchen | 3.14 m | 4.19 m | 3.14 m x 4.19 m |
| Main Level | Family Room | 4.76 m | 3.55 m | 4.76 m x 3.55 m |
| Main Level | Laundry Room | 1.72 m | 2 m | 1.72 m x 2 m |
https://www.realtor.ca/real-estate/28784815/84-oshawa-boulevard-n-oshawa-centennial-centennial

Craig Waldron
Salesperson
(905) 665-2500
(905) 665-3167
www.rightathomerealty.com/