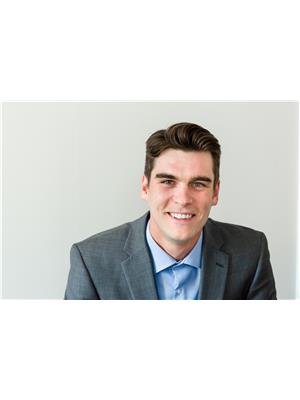An excellent investment opportunity with triplex potential welcome to 84 Bank St N, a solid brick 2-storey Single Family Home with a Secondary Suite, located on a quiet street backing onto a peaceful creek. Delivered fully vacant on closing, this property offers flexibility to move in or set your own rents, with separate hydro meters and a 2-year-old hot water tank for peace of mind. Unit 1 features a bright open-concept layout with 1 bedroom and a 4pc bath, while Unit 2 offers a spacious kitchen, 3 bedrooms, an oversized 4pc bath on the main level, and another oversized 4pc bath upstairs. The upper level also includes a room currently set up as a kitchen, which could continue to be used as a kitchen or converted into a 4th bedroom. The basement (accessible through Unit 2) includes laundry, a large rec room with a cozy woodstove, plus a toilet and shower. Outside you'll find paved driveways on both sides along with a detached garage for storage, all within walking distance to downtown amenities, walking and ATV trails. Move-in ready with excellent income potential endless possibilities await! 24 Hour irrevocable on all offers (id:53156)
| MLS® Number | X12400049 |
| Property Type | Multi-family |
| Community Name | 540 - Renfrew |
| Features | In-law Suite |
| Parking Space Total | 4 |
| Bathroom Total | 4 |
| Bedrooms Above Ground | 4 |
| Bedrooms Total | 4 |
| Basement Development | Finished,other, See Remarks |
| Basement Type | N/a (finished), N/a (other, See Remarks) |
| Cooling Type | Window Air Conditioner |
| Exterior Finish | Brick, Vinyl Siding |
| Foundation Type | Stone, Block |
| Half Bath Total | 1 |
| Heating Type | Other |
| Stories Total | 2 |
| Size Interior | 1,500 - 2,000 Ft2 |
| Type | Duplex |
| Utility Water | Municipal Water |
| Detached Garage | |
| Garage |
| Acreage | No |
| Sewer | Sanitary Sewer |
| Size Depth | 104 Ft ,2 In |
| Size Frontage | 66 Ft |
| Size Irregular | 66 X 104.2 Ft |
| Size Total Text | 66 X 104.2 Ft |
| Level | Type | Length | Width | Dimensions |
|---|---|---|---|---|
| Lower Level | Laundry Room | 4.7 m | 1.9 m | 4.7 m x 1.9 m |
| Lower Level | Workshop | 6.7 m | 3.5 m | 6.7 m x 3.5 m |
| Lower Level | Recreational, Games Room | 6.4 m | 4.6 m | 6.4 m x 4.6 m |
| Main Level | Dining Room | 4.7 m | 2.9 m | 4.7 m x 2.9 m |
| Main Level | Kitchen | 2 m | 4.9 m | 2 m x 4.9 m |
| Main Level | Bedroom | 3.6 m | 3.2 m | 3.6 m x 3.2 m |
| Main Level | Bathroom | 1.4 m | 3.6 m | 1.4 m x 3.6 m |
| Main Level | Foyer | 2.3 m | 3.3 m | 2.3 m x 3.3 m |
| Main Level | Kitchen | 3.8 m | 3.9 m | 3.8 m x 3.9 m |
| Main Level | Bathroom | 3.5 m | 2.5 m | 3.5 m x 2.5 m |
| Upper Level | Kitchen | 3.4 m | 2.9 m | 3.4 m x 2.9 m |
| Upper Level | Bathroom | 4 m | 2.9 m | 4 m x 2.9 m |
| Upper Level | Bedroom 2 | 3.5 m | 2.5 m | 3.5 m x 2.5 m |
| Upper Level | Bedroom 3 | 3.5 m | 3.3 m | 3.5 m x 3.3 m |
https://www.realtor.ca/real-estate/28854862/84-bank-street-n-renfrew-540-renfrew

Skylar Kluke
Salesperson
(866) 530-7737
(647) 849-3180
www.exprealty.ca/

Dennis Yakaback
Broker
(866) 530-7737
(647) 849-3180
www.exprealty.ca/