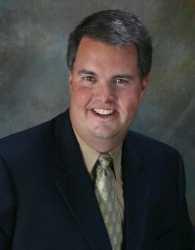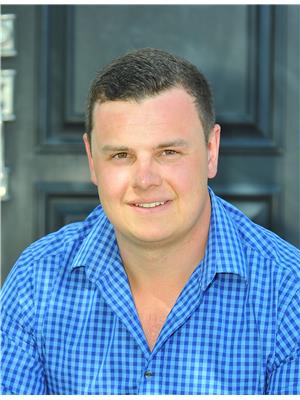Location, Location, Location, take the tour of 835 Kedrosky Drive, a solid 3 Bed, 1 Bath home located in one of the most desirable areas in Renfrew. Upon entering this Hi-Ranch style home, you are greeted in a foyer that leads into your spacious living room with great natural light, off of the living room you will find a your main dining room with access to the kitchen. Your kitchen offers you with tons of storage space. Upstairs you will find 3 well-sized Bedrooms as well as your 4 pc. Bath. The basement affords you a large rec room that can double as an extra living quarter, as well as a utility/laundry room that provides great storage. Outside you will find a fully fenced in rear yard with a deck to enjoy your summer evenings. Don't miss out on this opportunity. Central Air and Gas Furnace new in 2022. Per form 244, 24 Hours. Irrevocable on All Offers. (id:53156)
| MLS® Number | 1390273 |
| Property Type | Single Family |
| Neigbourhood | Horton Heights |
| Communication Type | Internet Access |
| Parking Space Total | 2 |
| Bathroom Total | 1 |
| Bedrooms Above Ground | 3 |
| Bedrooms Total | 3 |
| Appliances | Refrigerator, Dishwasher, Dryer, Stove, Washer |
| Architectural Style | Raised Ranch |
| Basement Development | Partially Finished |
| Basement Type | Full (partially Finished) |
| Constructed Date | 1975 |
| Construction Style Attachment | Detached |
| Cooling Type | Central Air Conditioning |
| Exterior Finish | Brick |
| Flooring Type | Laminate |
| Foundation Type | Poured Concrete |
| Heating Fuel | Natural Gas |
| Heating Type | Forced Air |
| Stories Total | 1 |
| Type | House |
| Utility Water | Municipal Water |
| Surfaced |
| Acreage | No |
| Fence Type | Fenced Yard |
| Sewer | Municipal Sewage System |
| Size Depth | 73 Ft ,6 In |
| Size Frontage | 78 Ft ,11 In |
| Size Irregular | 78.95 Ft X 73.49 Ft |
| Size Total Text | 78.95 Ft X 73.49 Ft |
| Zoning Description | Residential |
| Level | Type | Length | Width | Dimensions |
|---|---|---|---|---|
| Second Level | Primary Bedroom | 12'7" x 10'1" | ||
| Second Level | Bedroom | 13'5" x 10'1" | ||
| Second Level | Bedroom | 10'1" x 8'9" | ||
| Second Level | 4pc Bathroom | Measurements not available | ||
| Basement | Recreation Room | 12'9" x 16'3" | ||
| Basement | Utility Room | 11'4" x 15'5" | ||
| Main Level | Dining Room | 9'1" x 8'7" | ||
| Main Level | Kitchen | 10'8" x 11'0" | ||
| Main Level | Living Room | 13'9" x 14'9" |
https://www.realtor.ca/real-estate/26849695/835-kedrosky-drive-renfrew-horton-heights

Peter Vincent
Broker

(613) 432-7562
(613) 432-7227
www.remaxrenfrew.com

Will Vincent
Salesperson

(613) 432-7562
(613) 432-7227
www.remaxrenfrew.com