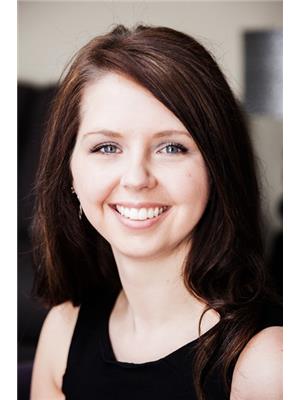3 Bedroom
2 Bathroom
700 - 1,100 ft2
Raised Bungalow
Fireplace
Window Air Conditioner
Baseboard Heaters
$479,900
Welcome to your new home! First-time buyers, this 3 bedroom, 2 bathroom, raised bungalow is packed with potential and cozy vibes. The open-concept kitchen with granite countertops is perfect for everyday living and hosting family or friends. The finished lower level is perfect for in-laws, a guest space, or extended family. It includes a 4 piece bathroom (renovated in 2023), rec room, home office with workbench for hobbyists and a bedroom. Tons of storage inside and an outdoor, fully fenced (2023) space you'll love -- think summer BBQs on the deck and evenings on the patio (2023) beneath the pergola. Close to Hwy 115 for quick getaways or commutes, this is your chance to step into homeownership in style. (id:53156)
Property Details
|
MLS® Number
|
X12264004 |
|
Property Type
|
Single Family |
|
Community Name
|
5 West |
|
Parking Space Total
|
2 |
|
Structure
|
Porch, Patio(s) |
Building
|
Bathroom Total
|
2 |
|
Bedrooms Above Ground
|
2 |
|
Bedrooms Below Ground
|
1 |
|
Bedrooms Total
|
3 |
|
Amenities
|
Fireplace(s) |
|
Appliances
|
Dishwasher, Dryer, Stove, Washer, Refrigerator |
|
Architectural Style
|
Raised Bungalow |
|
Basement Development
|
Finished |
|
Basement Type
|
Full (finished) |
|
Construction Style Attachment
|
Detached |
|
Cooling Type
|
Window Air Conditioner |
|
Exterior Finish
|
Brick, Vinyl Siding |
|
Fireplace Present
|
Yes |
|
Foundation Type
|
Block |
|
Heating Fuel
|
Electric |
|
Heating Type
|
Baseboard Heaters |
|
Stories Total
|
1 |
|
Size Interior
|
700 - 1,100 Ft2 |
|
Type
|
House |
|
Utility Water
|
Municipal Water |
Parking
Land
|
Acreage
|
No |
|
Sewer
|
Sanitary Sewer |
|
Size Depth
|
100 Ft |
|
Size Frontage
|
30 Ft |
|
Size Irregular
|
30 X 100 Ft |
|
Size Total Text
|
30 X 100 Ft |
|
Zoning Description
|
R1 |
Rooms
| Level |
Type |
Length |
Width |
Dimensions |
|
Basement |
Recreational, Games Room |
2.74 m |
6.58 m |
2.74 m x 6.58 m |
|
Basement |
Office |
3.1 m |
5.75 m |
3.1 m x 5.75 m |
|
Basement |
Bedroom 3 |
2.75 m |
3.93 m |
2.75 m x 3.93 m |
|
Basement |
Other |
3.11 m |
3.71 m |
3.11 m x 3.71 m |
|
Main Level |
Living Room |
3.14 m |
6.63 m |
3.14 m x 6.63 m |
|
Main Level |
Kitchen |
3.67 m |
4.42 m |
3.67 m x 4.42 m |
|
Main Level |
Dining Room |
2.98 m |
2.68 m |
2.98 m x 2.68 m |
|
Main Level |
Bedroom |
3.5 m |
3.93 m |
3.5 m x 3.93 m |
|
Main Level |
Bedroom 2 |
2.59 m |
4.02 m |
2.59 m x 4.02 m |
Utilities
|
Cable
|
Available |
|
Electricity
|
Installed |
|
Sewer
|
Installed |
https://www.realtor.ca/real-estate/28561264/831-mountain-ash-road-peterborough-south-west-5-west
