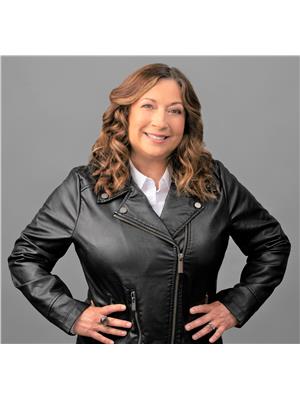Experience comfort and style in this beautifully appointed 2-bedroom home, which comes fully furnished and and tastefully decorated. A seamless blend of rustic charm and modern design, the open-plan living and dining area features whitewashed post and beam ceilings and rich pine flooring, offering a warm yet contemporary feel. The spacious kitchen is designed for entertaining, complete with a large island, a separate bar area, and a walkout to a private deck. The 4-piece bath includes a scalloped soaker tub, double vanity, pocket door, and ceramic tile floors. Upgrades include: Insulated and drywalled living room, cedar front deck & exterior doors, modern ductless heating & cooling system, updated electrical and ceramic tile, washer & dryer. Conveniently located near the Marble Arts Centre, local wineries, parks, Stucco Lake, and just minutes from Tweeds shops and amenities. Available for 6 month lease with potential option to extend. Rental application, references, credit check, 2 months rent deposit, and post-dated cheques required. Tenant responsible for hydro (to be registered in tenants name). (id:53156)
| MLS® Number | X12349954 |
| Property Type | Single Family |
| Community Name | Elzevir (Twp) |
| Amenities Near By | Place Of Worship |
| Community Features | School Bus |
| Parking Space Total | 2 |
| Structure | Deck, Shed |
| Bathroom Total | 1 |
| Bedrooms Above Ground | 2 |
| Bedrooms Total | 2 |
| Age | 100+ Years |
| Appliances | Water Heater, Dryer, Stove, Washer, Refrigerator |
| Basement Type | Crawl Space |
| Construction Style Attachment | Detached |
| Cooling Type | Central Air Conditioning |
| Exterior Finish | Wood |
| Foundation Type | Stone |
| Heating Fuel | Electric |
| Heating Type | Heat Pump |
| Stories Total | 2 |
| Size Interior | 700 - 1,100 Ft2 |
| Type | House |
| No Garage |
| Acreage | No |
| Land Amenities | Place Of Worship |
| Sewer | Septic System |
| Size Depth | 65 Ft ,9 In |
| Size Frontage | 154 Ft ,9 In |
| Size Irregular | 154.8 X 65.8 Ft ; 153.49ft X 65.84ft X 154.84ft X 65.77ft |
| Size Total Text | 154.8 X 65.8 Ft ; 153.49ft X 65.84ft X 154.84ft X 65.77ft |
| Level | Type | Length | Width | Dimensions |
|---|---|---|---|---|
| Second Level | Primary Bedroom | 5.38 m | 3.56 m | 5.38 m x 3.56 m |
| Second Level | Bedroom 2 | 3.61 m | 3.28 m | 3.61 m x 3.28 m |
| Main Level | Living Room | 7.44 m | 5.41 m | 7.44 m x 5.41 m |
| Main Level | Kitchen | 5.21 m | 4.95 m | 5.21 m x 4.95 m |
https://www.realtor.ca/real-estate/28744922/83-store-street-tweed-elzevir-twp-elzevir-twp

Valeria Taylor
Broker
(705) 748-4056

Lucas Davies
Salesperson
(613) 475-6242
(613) 475-6245
www.discoverroyallepage.com/