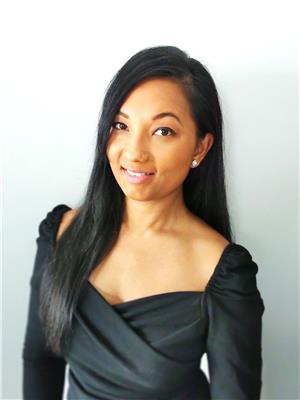Whether you're posted here or planting roots, this beautifully updated 4-bedroom, 2-bath home offers comfort, convenience, and space to grow. Tucked among mature trees, the walk-up basement leads to a generously sized backyard featuring a recently installed 21-foot above-ground pool, complete with natural gas heating and a sand filter perfect for summer relaxation and family fun. Inside, the bright main floor features a spacious living room with laminate flooring throughout, and a refreshed kitchen with updated countertops and backsplash that opens to a large deck ideal for entertaining. The lower level includes a fourth full-size bedroom, a large rec room, and a bonus storage room for all your extras. Ideal for military families, this home is just minutes from CFB Trenton, offering a quick and easy commute. Conveniently located near excellent schools, Trenton Memorial Hospital, and the vibrant downtown core with shops and restaurants. This home offers the perfect blend of functionality and lifestyle. This isn't just a house its your next big move! (id:53156)
12:00 pm
Ends at:1:30 pm
12:00 pm
Ends at:1:30 pm
| MLS® Number | X12110694 |
| Property Type | Single Family |
| Community Name | Trenton Ward |
| Features | Carpet Free, Sump Pump |
| Parking Space Total | 3 |
| Pool Type | Above Ground Pool, On Ground Pool |
| Bathroom Total | 2 |
| Bedrooms Above Ground | 4 |
| Bedrooms Total | 4 |
| Appliances | Water Heater, Dishwasher, Dryer, Microwave, Stove, Washer, Refrigerator |
| Architectural Style | Bungalow |
| Basement Development | Finished |
| Basement Features | Walk-up |
| Basement Type | N/a (finished) |
| Construction Style Attachment | Detached |
| Cooling Type | Ventilation System |
| Exterior Finish | Brick |
| Foundation Type | Poured Concrete |
| Half Bath Total | 1 |
| Heating Fuel | Natural Gas |
| Heating Type | Forced Air |
| Stories Total | 1 |
| Size Interior | 700 - 1,100 Ft2 |
| Type | House |
| Utility Water | Municipal Water |
| No Garage |
| Acreage | No |
| Sewer | Sanitary Sewer |
| Size Depth | 102 Ft ,6 In |
| Size Frontage | 49 Ft ,1 In |
| Size Irregular | 49.1 X 102.5 Ft |
| Size Total Text | 49.1 X 102.5 Ft |
| Level | Type | Length | Width | Dimensions |
|---|---|---|---|---|
| Second Level | Bedroom | 3.87 m | 3.55 m | 3.87 m x 3.55 m |
| Second Level | Recreational, Games Room | 3.81 m | 7.76 m | 3.81 m x 7.76 m |
| Main Level | Living Room | 5.27 m | 3.43 m | 5.27 m x 3.43 m |
| Main Level | Dining Room | 2.37 m | 2.96 m | 2.37 m x 2.96 m |
| Main Level | Kitchen | 3.56 m | 2.86 m | 3.56 m x 2.86 m |
| Main Level | Primary Bedroom | 3.83 m | 4.45 m | 3.83 m x 4.45 m |
| Main Level | Bedroom 2 | 2.75 m | 2.7 m | 2.75 m x 2.7 m |
| Main Level | Bedroom 3 | 3.81 m | 2.92 m | 3.81 m x 2.92 m |
https://www.realtor.ca/real-estate/28230197/83-nicholas-street-quinte-west-trenton-ward-trenton-ward

Rose Deokarran Persaud
Salesperson
(866) 530-7737
(647) 849-3180

George Wang
Salesperson
(866) 530-7737
(647) 849-3180