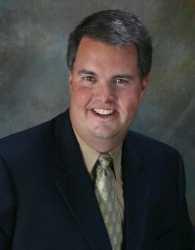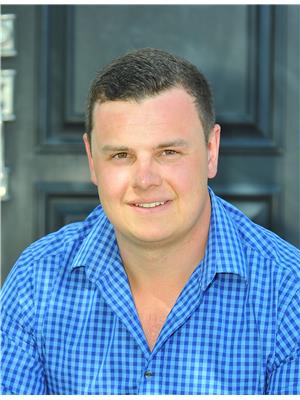Situated in a well established neighbourhood and walking distance to all amenities, this home has been transformed into an absolute comfortable and well cared for home. The attention to detail throughout the home is evident resulting in a turn key property that will serve the new owner well for many years. Once inside the front door you will find a spacious living room with French Doors then leading to a dining room. The kitchen will impress you with how the space has been used to create a great working area with ample counter and cupboard space. There is much natural light throughout the many windows that were replaced in 2019. There is also a 3 pc bath an laundry on the main floor. Upstairs you will find two generous sized bedrooms and the partially finished basement provides a rec room, a 4 pc bath, and added storage. The rear deck has a direct gas line BBQ and it overlooks a good sized backyard to enjoy. 24 Hrs. Irrevocable on all offers. (id:53156)
| MLS® Number | 1390223 |
| Property Type | Single Family |
| Neigbourhood | Harry Street |
| Communication Type | Internet Access |
| Parking Space Total | 3 |
| Structure | Deck |
| Bathroom Total | 2 |
| Bedrooms Above Ground | 2 |
| Bedrooms Total | 2 |
| Appliances | Refrigerator, Dishwasher, Dryer, Microwave Range Hood Combo, Stove, Washer |
| Basement Development | Partially Finished |
| Basement Type | Full (partially Finished) |
| Constructed Date | 1949 |
| Construction Style Attachment | Detached |
| Cooling Type | Central Air Conditioning |
| Exterior Finish | Siding |
| Flooring Type | Laminate, Linoleum |
| Foundation Type | Block |
| Heating Fuel | Natural Gas |
| Heating Type | Forced Air |
| Type | House |
| Utility Water | Municipal Water |
| Detached Garage |
| Acreage | No |
| Sewer | Municipal Sewage System |
| Size Depth | 110 Ft |
| Size Frontage | 50 Ft |
| Size Irregular | 50 Ft X 110 Ft |
| Size Total Text | 50 Ft X 110 Ft |
| Zoning Description | Residential |
| Level | Type | Length | Width | Dimensions |
|---|---|---|---|---|
| Second Level | Bedroom | 11'11" x 9'1" | ||
| Second Level | Primary Bedroom | 11'11" x 10'11" | ||
| Basement | 4pc Bathroom | Measurements not available | ||
| Basement | Recreation Room | 10'0" x 11'2" | ||
| Basement | Storage | 14'6" x 10'5" | ||
| Basement | Workshop | 9'6" x 8'4" | ||
| Main Level | 3pc Bathroom | Measurements not available | ||
| Main Level | Dining Room | 11'6" x 9'1" | ||
| Main Level | Living Room | 12'10" x 15'9" | ||
| Main Level | Kitchen | 13'11" x 7'5" | ||
| Main Level | Laundry Room | Measurements not available |
https://www.realtor.ca/real-estate/26849696/83-harry-street-renfrew-harry-street

Peter Vincent
Broker

(613) 432-7562
(613) 432-7227
www.remaxrenfrew.com

Will Vincent
Salesperson

(613) 432-7562
(613) 432-7227
www.remaxrenfrew.com