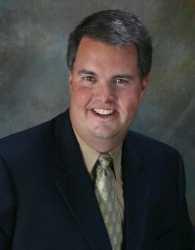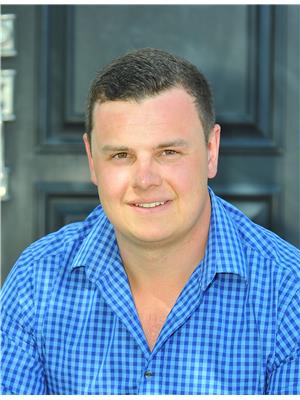A great opportunity for this centrally located four bedroom home that has been updated throughout. With great curb appeal, you will be impressed with what this home has to offer from the moment you step inside the front door. Once inside you will find a spacious and tastefully decorated interior that offers a main floor living room with electric fireplace, dining area, generous sized kitchen, 2 pc bath, and a large laundry room. There is a side entrance off the laundry room to the deck and large side yard. Upstairs there are four bedrooms with two currently used as both storage and a work out area. There is a 4 pc bath as well on the second floor. Efficient forced air gas heat and central air will keep you comfortable year round. Outside you will find a workshop and added storage as well. Utilities average: Hydro is $95/month, Water/Sewer $125 every two months, Gas $140 in winter and $60 in summer a month, HWT rental is $43 a month. Updates: Gas furnace 2019. Central Air 2021. Shingle Roof 2015. Siding 2024 (id:53156)
| MLS® Number | X12114992 |
| Property Type | Single Family |
| Community Name | 550 - Arnprior |
| Amenities Near By | Schools |
| Parking Space Total | 4 |
| Structure | Deck |
| Bathroom Total | 2 |
| Bedrooms Above Ground | 4 |
| Bedrooms Total | 4 |
| Amenities | Fireplace(s) |
| Appliances | Water Heater, Water Meter |
| Basement Type | Crawl Space |
| Construction Style Attachment | Detached |
| Cooling Type | Central Air Conditioning |
| Exterior Finish | Vinyl Siding |
| Fireplace Present | Yes |
| Fireplace Total | 1 |
| Foundation Type | Stone |
| Half Bath Total | 1 |
| Heating Fuel | Natural Gas |
| Heating Type | Forced Air |
| Stories Total | 2 |
| Size Interior | 1,100 - 1,500 Ft2 |
| Type | House |
| Utility Water | Municipal Water |
| No Garage |
| Acreage | No |
| Land Amenities | Schools |
| Sewer | Sanitary Sewer |
| Size Depth | 50 Ft |
| Size Frontage | 100 Ft |
| Size Irregular | 100 X 50 Ft |
| Size Total Text | 100 X 50 Ft |
| Level | Type | Length | Width | Dimensions |
|---|---|---|---|---|
| Second Level | Bedroom | 2.22 m | 2.74 m | 2.22 m x 2.74 m |
| Second Level | Bedroom 2 | 2.2 m | 3.45 m | 2.2 m x 3.45 m |
| Second Level | Bedroom 3 | 2.82 m | 2.97 m | 2.82 m x 2.97 m |
| Second Level | Primary Bedroom | 2.82 m | 3.82 m | 2.82 m x 3.82 m |
| Main Level | Kitchen | 3.88 m | 3.38 m | 3.88 m x 3.38 m |
| Main Level | Dining Room | 5.13 m | 2.18 m | 5.13 m x 2.18 m |
| Main Level | Living Room | 4.06 m | 4.78 m | 4.06 m x 4.78 m |
| Main Level | Laundry Room | 2.73 m | 3.23 m | 2.73 m x 3.23 m |
https://www.realtor.ca/real-estate/28240115/81-tierney-street-s-arnprior-550-arnprior

Peter Vincent
Broker
(613) 432-7562
(613) 432-7227

Will Vincent
Salesperson
(613) 432-7562
(613) 432-7227