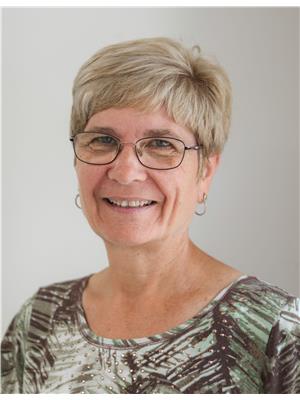6 Bedroom
2 Bathroom
1,100 - 1,500 ft2
Bungalow
Fireplace
Central Air Conditioning
Forced Air
Waterfront
$1,495,000
Outstanding waterfront retreat on sought after Baptiste Lake; part of a 3 lake system with 58 kms of boating and 50% crown land. Pristine property, that ticks all the boxes. Southern exposure, 0.98 acre, 123 feet of clean accessible waterfront with private dock. With year round access, this four-season luxury home was custom designed and built in 2007. Fully finished, 2,460 sq. ft of furnished living space. Just move in and enjoy! Ground floor is open-plan great room, dining area and spacious kitchen, soaring vaulted ceilings, expansive windows and sealed wood burning stone fireplace. Also features two spacious bedrooms, four piece bathroom with heated floor and laundry closet. Extensive wrap-around cedar decks and an airy screened porch. Sized for multi-generational gatherings/guests, the lower level has a bright family room with a walkout to the lake, four additional bedrooms and three piece bath. Property also features lakeside bunkie (art studio) and a large outbuilding (workshop). The land is gently sloping, with large circular driveway around a privacy woodlot. (id:53156)
Property Details
|
MLS® Number
|
X12129690 |
|
Property Type
|
Single Family |
|
Community Name
|
Herschel Ward |
|
Amenities Near By
|
Hospital, Marina |
|
Community Features
|
School Bus |
|
Easement
|
Unknown |
|
Equipment Type
|
Propane Tank |
|
Features
|
Wooded Area, Dry, Carpet Free |
|
Parking Space Total
|
10 |
|
Rental Equipment Type
|
Propane Tank |
|
Structure
|
Deck, Porch, Workshop, Dock |
|
View Type
|
Lake View, Direct Water View |
|
Water Front Type
|
Waterfront |
Building
|
Bathroom Total
|
2 |
|
Bedrooms Above Ground
|
2 |
|
Bedrooms Below Ground
|
4 |
|
Bedrooms Total
|
6 |
|
Age
|
16 To 30 Years |
|
Amenities
|
Fireplace(s) |
|
Appliances
|
Water Heater |
|
Architectural Style
|
Bungalow |
|
Basement Development
|
Finished |
|
Basement Features
|
Walk Out |
|
Basement Type
|
N/a (finished) |
|
Construction Style Attachment
|
Detached |
|
Cooling Type
|
Central Air Conditioning |
|
Fire Protection
|
Alarm System |
|
Fireplace Present
|
Yes |
|
Fireplace Total
|
1 |
|
Foundation Type
|
Poured Concrete |
|
Heating Fuel
|
Propane |
|
Heating Type
|
Forced Air |
|
Stories Total
|
1 |
|
Size Interior
|
1,100 - 1,500 Ft2 |
|
Type
|
House |
|
Utility Water
|
Drilled Well |
Parking
Land
|
Access Type
|
Year-round Access, Public Road, Private Docking |
|
Acreage
|
No |
|
Land Amenities
|
Hospital, Marina |
|
Sewer
|
Septic System |
|
Size Depth
|
360 Ft |
|
Size Frontage
|
123 Ft |
|
Size Irregular
|
123 X 360 Ft |
|
Size Total Text
|
123 X 360 Ft|1/2 - 1.99 Acres |
|
Zoning Description
|
Wr |
Rooms
| Level |
Type |
Length |
Width |
Dimensions |
|
Lower Level |
Bathroom |
2.53 m |
2.12 m |
2.53 m x 2.12 m |
|
Lower Level |
Utility Room |
3.1 m |
3.22 m |
3.1 m x 3.22 m |
|
Lower Level |
Family Room |
5.99 m |
5.69 m |
5.99 m x 5.69 m |
|
Lower Level |
Bedroom |
3.48 m |
3.15 m |
3.48 m x 3.15 m |
|
Lower Level |
Bedroom |
3.48 m |
3.15 m |
3.48 m x 3.15 m |
|
Lower Level |
Bedroom |
3.86 m |
3.33 m |
3.86 m x 3.33 m |
|
Lower Level |
Bedroom |
3.4 m |
3.35 m |
3.4 m x 3.35 m |
|
Main Level |
Kitchen |
3.61 m |
3.51 m |
3.61 m x 3.51 m |
|
Main Level |
Bathroom |
3.49 m |
2.73 m |
3.49 m x 2.73 m |
|
Main Level |
Dining Room |
3.35 m |
3.51 m |
3.35 m x 3.51 m |
|
Main Level |
Great Room |
6.1 m |
4.72 m |
6.1 m x 4.72 m |
|
Main Level |
Primary Bedroom |
3.58 m |
3.48 m |
3.58 m x 3.48 m |
|
Main Level |
Bedroom |
3.96 m |
3.96 m |
3.96 m x 3.96 m |
Utilities
|
Wireless
|
Available |
|
Electricity Connected
|
Connected |
|
Telephone
|
Nearby |
https://www.realtor.ca/real-estate/28272079/81-o-at-ka-road-hastings-highlands-herschel-ward-herschel-ward
