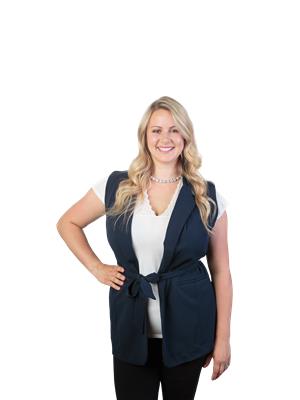4 Bedroom
2 Bathroom
700 - 1,100 ft2
Central Air Conditioning
Forced Air
$2,550 Monthly
Location, Location, located minutes from Hwy 115 and located close to all amenities such as grocery, restaurants, mall, and downtown Peterborough. This suite features 4 bedrooms, 2-4 pc bathrooms, and spacious living area. Enjoy worry-free living .... See floor plan for more information. **Utilities and parking are EXTRA** Parking for 1 or more vehicles is available. Must provide employment letter and proof of income. A+++ tenant. The pictures shown are not the actual suite but similar to advertised. More suite available upon request. (id:53156)
Property Details
|
MLS® Number
|
X12147541 |
|
Property Type
|
Single Family |
|
Community Name
|
2 South |
|
Parking Space Total
|
4 |
Building
|
Bathroom Total
|
2 |
|
Bedrooms Above Ground
|
4 |
|
Bedrooms Total
|
4 |
|
Appliances
|
Water Heater, Stove, Refrigerator |
|
Basement Development
|
Finished |
|
Basement Type
|
Full (finished) |
|
Construction Style Attachment
|
Attached |
|
Cooling Type
|
Central Air Conditioning |
|
Exterior Finish
|
Brick |
|
Foundation Type
|
Concrete |
|
Heating Fuel
|
Natural Gas |
|
Heating Type
|
Forced Air |
|
Stories Total
|
3 |
|
Size Interior
|
700 - 1,100 Ft2 |
|
Type
|
Row / Townhouse |
|
Utility Water
|
Municipal Water |
Parking
Land
|
Acreage
|
No |
|
Sewer
|
Sanitary Sewer |
Rooms
| Level |
Type |
Length |
Width |
Dimensions |
|
Second Level |
Bedroom |
3.51 m |
2.82 m |
3.51 m x 2.82 m |
|
Second Level |
Bedroom 2 |
2.87 m |
2.67 m |
2.87 m x 2.67 m |
|
Second Level |
Bathroom |
1.47 m |
2.46 m |
1.47 m x 2.46 m |
|
Third Level |
Bedroom 3 |
2.87 m |
2.67 m |
2.87 m x 2.67 m |
|
Third Level |
Bedroom 4 |
3.48 m |
2.79 m |
3.48 m x 2.79 m |
|
Third Level |
Bathroom |
1.5 m |
2.44 m |
1.5 m x 2.44 m |
|
Basement |
Utility Room |
2.36 m |
2.44 m |
2.36 m x 2.44 m |
|
Basement |
Recreational, Games Room |
4.93 m |
6.27 m |
4.93 m x 6.27 m |
|
Main Level |
Living Room |
3.1 m |
3.73 m |
3.1 m x 3.73 m |
|
Main Level |
Kitchen |
2.64 m |
2.44 m |
2.64 m x 2.44 m |
|
Main Level |
Dining Room |
2.36 m |
2.51 m |
2.36 m x 2.51 m |
https://www.realtor.ca/real-estate/28310150/808-246-spillsbury-drive-peterborough-west-south-2-south
