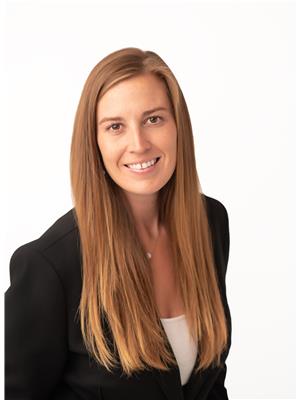4 Bedroom
2 Bathroom
1,100 - 1,500 ft2
Bungalow
Fireplace
Central Air Conditioning, Air Exchanger
Forced Air
Landscaped
$549,900
Pride of ownership is evident in this charming and meticulously cared-for bungalow, perfectly situated in one of Renfrew's most desirable neighborhoods. With it's functional and open concept layout, featuring 2 bedrooms on the main level, 2 bedrooms on the lower level and two full bathrooms, this home is ideal for families, couples, or those that are looking to downsize. Enjoy hardwood floors throughout and a bright, open living room that leads to a cozy sunroom, perfect for relaxing with a book or enjoying your morning coffee. The open concept kitchen and dining area are ideal for both everyday living and entertaining. A natural gas stove on the lower level adds extra warmth and ambiance on cool evenings, while the oversized attached garage provides both convenience and additional storage. Hobbyists and handypeople will appreciate the dedicated workshop and utility room, offering tons of storage and space to work. The backyard is complete with two garden sheds as an added bonus for extra storage. This is the perfect home for families, retirees, or anyone looking for one-level living in a welcoming, central location. Just minutes from local amenities, parks, and schools, this gem is a must-see! Book your private showing today and fall in love with all this home has to offer. 24 irrevocable on all offers. (id:53156)
Property Details
|
MLS® Number
|
X12156857 |
|
Property Type
|
Single Family |
|
Community Name
|
540 - Renfrew |
|
Features
|
Guest Suite |
|
Parking Space Total
|
6 |
|
Structure
|
Deck, Patio(s), Shed, Workshop |
Building
|
Bathroom Total
|
2 |
|
Bedrooms Above Ground
|
2 |
|
Bedrooms Below Ground
|
2 |
|
Bedrooms Total
|
4 |
|
Age
|
16 To 30 Years |
|
Amenities
|
Fireplace(s) |
|
Appliances
|
Water Heater, Dishwasher, Dryer, Stove, Washer, Refrigerator |
|
Architectural Style
|
Bungalow |
|
Basement Development
|
Finished |
|
Basement Type
|
N/a (finished) |
|
Ceiling Type
|
Suspended Ceiling |
|
Construction Style Attachment
|
Detached |
|
Cooling Type
|
Central Air Conditioning, Air Exchanger |
|
Exterior Finish
|
Brick Veneer, Vinyl Siding |
|
Fireplace Present
|
Yes |
|
Fireplace Total
|
1 |
|
Flooring Type
|
Hardwood |
|
Foundation Type
|
Poured Concrete |
|
Heating Fuel
|
Natural Gas |
|
Heating Type
|
Forced Air |
|
Stories Total
|
1 |
|
Size Interior
|
1,100 - 1,500 Ft2 |
|
Type
|
House |
|
Utility Water
|
Municipal Water |
Parking
Land
|
Acreage
|
No |
|
Landscape Features
|
Landscaped |
|
Sewer
|
Sanitary Sewer |
|
Size Depth
|
120 Ft ,8 In |
|
Size Frontage
|
57 Ft ,1 In |
|
Size Irregular
|
57.1 X 120.7 Ft |
|
Size Total Text
|
57.1 X 120.7 Ft |
|
Zoning Description
|
Residential |
Rooms
| Level |
Type |
Length |
Width |
Dimensions |
|
Basement |
Bedroom |
3.35 m |
3.05 m |
3.35 m x 3.05 m |
|
Basement |
Bedroom |
5.76 m |
3.08 m |
5.76 m x 3.08 m |
|
Basement |
Recreational, Games Room |
5.67 m |
3.06 m |
5.67 m x 3.06 m |
|
Main Level |
Primary Bedroom |
3.87 m |
3.35 m |
3.87 m x 3.35 m |
|
Main Level |
Bedroom |
3.32 m |
2.75 m |
3.32 m x 2.75 m |
|
Main Level |
Den |
2.68 m |
2.65 m |
2.68 m x 2.65 m |
|
Main Level |
Living Room |
3.96 m |
3.69 m |
3.96 m x 3.69 m |
|
Main Level |
Kitchen |
3.35 m |
2.75 m |
3.35 m x 2.75 m |
|
Main Level |
Dining Room |
3.66 m |
2.75 m |
3.66 m x 2.75 m |
Utilities
|
Cable
|
Installed |
|
Electricity
|
Installed |
|
Sewer
|
Installed |
https://www.realtor.ca/real-estate/28331116/807-kedrosky-drive-renfrew-540-renfrew
