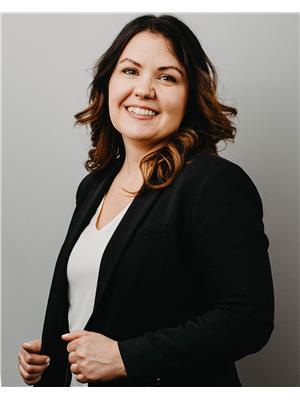4 Bedroom
3 Bathroom
2,000 - 2,500 ft2
Fireplace
Central Air Conditioning, Air Exchanger
Forced Air
Landscaped, Lawn Sprinkler
$729,900
Located in a quiet east-end neighbourhood, this beautifully maintained 2-storey blends comfort, function, and charm in one inviting package. Step inside to a bright and airy main floor, where large windows and neutral finishes create a warm, welcoming feel. The updated kitchen features modern cabinetry and appliances and opens into the spacious dining and living areas ideal for both entertaining and everyday living. A bonus room at the back of the home provides flexible space that's perfect as a home office, cozy sitting room, or reading nook. Plus has plumbing in the floors for a potential added bathroom. The second floor offers a luxury primary room with sitting area, walk-in closet and large ensuite to rest and relax in. There are two other generous bedrooms and a well-appointed 4-piece bathroom. Enjoy the convenience of main floor laundry and an attached garage. While the lower level offers future potential, it includes a versatile finished room that works well as a home gym, guest space, or additional bedroom. Step outside to a private, landscaped backyard with a large deck perfect for relaxing or entertaining. Close to shopping, schools, parks, and the Bay of Quinte, this east-end gem is move-in ready and full of potential. (id:53156)
Property Details
|
MLS® Number
|
X12327272 |
|
Property Type
|
Single Family |
|
Community Name
|
Belleville Ward |
|
Amenities Near By
|
Park, Public Transit |
|
Community Features
|
Community Centre |
|
Features
|
Level Lot, Irregular Lot Size, Level, Sump Pump |
|
Parking Space Total
|
6 |
|
Structure
|
Deck |
Building
|
Bathroom Total
|
3 |
|
Bedrooms Above Ground
|
3 |
|
Bedrooms Below Ground
|
1 |
|
Bedrooms Total
|
4 |
|
Age
|
16 To 30 Years |
|
Amenities
|
Canopy, Fireplace(s) |
|
Appliances
|
Garage Door Opener Remote(s), Central Vacuum, Water Heater, Dishwasher, Dryer, Microwave, Range, Stove, Washer, Window Coverings, Refrigerator |
|
Basement Development
|
Partially Finished |
|
Basement Type
|
Full (partially Finished) |
|
Construction Style Attachment
|
Detached |
|
Cooling Type
|
Central Air Conditioning, Air Exchanger |
|
Exterior Finish
|
Brick |
|
Fire Protection
|
Smoke Detectors |
|
Fireplace Present
|
Yes |
|
Fireplace Total
|
1 |
|
Flooring Type
|
Ceramic, Hardwood |
|
Foundation Type
|
Poured Concrete |
|
Half Bath Total
|
1 |
|
Heating Fuel
|
Natural Gas |
|
Heating Type
|
Forced Air |
|
Stories Total
|
2 |
|
Size Interior
|
2,000 - 2,500 Ft2 |
|
Type
|
House |
|
Utility Water
|
Municipal Water |
Parking
Land
|
Acreage
|
No |
|
Land Amenities
|
Park, Public Transit |
|
Landscape Features
|
Landscaped, Lawn Sprinkler |
|
Sewer
|
Sanitary Sewer |
|
Size Depth
|
82 Ft ,4 In |
|
Size Frontage
|
44 Ft ,1 In |
|
Size Irregular
|
44.1 X 82.4 Ft |
|
Size Total Text
|
44.1 X 82.4 Ft|under 1/2 Acre |
Rooms
| Level |
Type |
Length |
Width |
Dimensions |
|
Second Level |
Bedroom |
3.63 m |
2.61 m |
3.63 m x 2.61 m |
|
Second Level |
Primary Bedroom |
3.38 m |
3.48 m |
3.38 m x 3.48 m |
|
Second Level |
Bedroom |
3.38 m |
3.48 m |
3.38 m x 3.48 m |
|
Basement |
Cold Room |
6.27 m |
1.35 m |
6.27 m x 1.35 m |
|
Basement |
Recreational, Games Room |
9.93 m |
11.12 m |
9.93 m x 11.12 m |
|
Basement |
Bedroom |
5.57 m |
3.03 m |
5.57 m x 3.03 m |
|
Main Level |
Foyer |
4.17 m |
5.6 m |
4.17 m x 5.6 m |
|
Main Level |
Living Room |
3.39 m |
11.85 m |
3.39 m x 11.85 m |
|
Main Level |
Dining Room |
3.39 m |
11.85 m |
3.39 m x 11.85 m |
|
Main Level |
Kitchen |
3.23 m |
3.86 m |
3.23 m x 3.86 m |
|
Main Level |
Eating Area |
2.94 m |
4.63 m |
2.94 m x 4.63 m |
|
Main Level |
Family Room |
3.66 m |
6.31 m |
3.66 m x 6.31 m |
|
Main Level |
Office |
5.81 m |
3.16 m |
5.81 m x 3.16 m |
|
Main Level |
Laundry Room |
2.02 m |
2.98 m |
2.02 m x 2.98 m |
https://www.realtor.ca/real-estate/28695757/8-linden-lane-belleville-belleville-ward-belleville-ward
