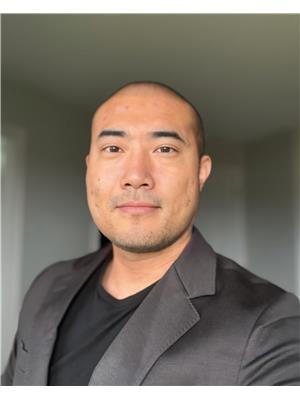4 Bedroom
1 Bathroom
1,100 - 1,500 ft2
Fireplace
Forced Air
$349,900
Spring forward into your perfect home with this affordable 4-bedroom, 1-bathroom gem in Trenton! Tailor-made for military families, this 1.5-story charmer is just minutes from CFB Trenton, ensuring a quick commute for base personnel. Surrounded by several top-notch schools, its ideal for families looking to grow and thrive. The spacious layout features a versatile back room perfect as a home office, hobby space, or extra bedroom, plus a full-height basement for storage or future expansion. Freshly updated and filled with natural light, this home radiates warmth. Close to Trenton Memorial Hospital and downtowns vibrant shops and restaurants, its a budget-friendly steal for families or investors. Tour today and plant your roots in this flourishing community! (id:53156)
Property Details
|
MLS® Number
|
X12101125 |
|
Property Type
|
Single Family |
|
Community Name
|
Trenton Ward |
|
Amenities Near By
|
Hospital, Place Of Worship, Public Transit, Schools |
|
Features
|
Carpet Free, Sump Pump |
|
Parking Space Total
|
4 |
|
Structure
|
Deck |
Building
|
Bathroom Total
|
1 |
|
Bedrooms Above Ground
|
4 |
|
Bedrooms Total
|
4 |
|
Age
|
51 To 99 Years |
|
Appliances
|
Water Heater, Stove, Washer, Refrigerator |
|
Basement Development
|
Unfinished |
|
Basement Type
|
Full (unfinished) |
|
Construction Style Attachment
|
Detached |
|
Exterior Finish
|
Vinyl Siding |
|
Fireplace Present
|
Yes |
|
Foundation Type
|
Concrete |
|
Heating Fuel
|
Natural Gas |
|
Heating Type
|
Forced Air |
|
Stories Total
|
2 |
|
Size Interior
|
1,100 - 1,500 Ft2 |
|
Type
|
House |
|
Utility Water
|
Municipal Water |
Parking
Land
|
Acreage
|
No |
|
Land Amenities
|
Hospital, Place Of Worship, Public Transit, Schools |
|
Sewer
|
Sanitary Sewer |
|
Size Depth
|
121 Ft |
|
Size Frontage
|
51 Ft |
|
Size Irregular
|
51 X 121 Ft |
|
Size Total Text
|
51 X 121 Ft |
|
Zoning Description
|
R2 |
Rooms
| Level |
Type |
Length |
Width |
Dimensions |
|
Second Level |
Primary Bedroom |
3.5 m |
4.25 m |
3.5 m x 4.25 m |
|
Second Level |
Bedroom 2 |
3.1 m |
4.25 m |
3.1 m x 4.25 m |
|
Main Level |
Living Room |
3.51 m |
4.92 m |
3.51 m x 4.92 m |
|
Main Level |
Kitchen |
2.83 m |
3.49 m |
2.83 m x 3.49 m |
|
Main Level |
Dining Room |
3.64 m |
2.93 m |
3.64 m x 2.93 m |
|
Main Level |
Family Room |
3.64 m |
2.93 m |
3.64 m x 2.93 m |
|
Main Level |
Bathroom |
1.67 m |
2.38 m |
1.67 m x 2.38 m |
|
Main Level |
Bedroom 3 |
2.69 m |
3.36 m |
2.69 m x 3.36 m |
|
Main Level |
Bedroom 4 |
2.69 m |
4.35 m |
2.69 m x 4.35 m |
https://www.realtor.ca/real-estate/28208062/8-jackson-street-quinte-west-trenton-ward-trenton-ward
