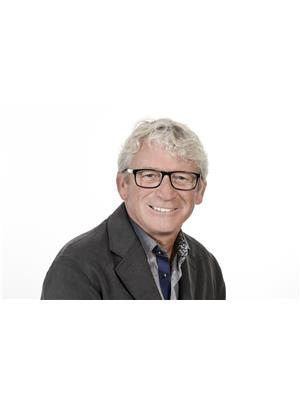4 Bedroom
3 Bathroom
1,100 - 1,500 ft2
Raised Bungalow
Central Air Conditioning
Forced Air
$599,000
Welcome to this beautifully maintained 6-year-old raised bungalow, located in a quiet and highly sought-after newer subdivision in Frankford. This home offers excellent curb appeal with a brick front, vinyl siding, and a landscaped lot. Inside, youll find a bright, open-concept layout combining the kitchen, dining, and living area perfect for both daily living and entertaining. The living area features LED recessed lighting and built-in ceiling speakers, while a patio door leads out to your 12 x 12 deck and a fully fenced backyard, ideal for outdoor enjoyment. The entire home is carpet-free, offering easy maintenance and a modern feel. The main floor includes two bedrooms and two full bathrooms. The spacious primary suite comes complete with a 3-piece ensuite and a walk-in closet, while the second bedroom is perfect for guests or a home office. Convenience is key with a main-floor laundry room. Downstairs, the fully finished basement provides a large rec room with a wet bar, two additional bedrooms, and another 3-piece bathroom. Thoughtful upgrades like recessed LED lighting and sound-deadening insulation in basement ceiling ensure comfort and quiet throughout the home. Bell FIBE high-speed internet is already connected and ready to activate. Situated just 10 minutes from Highway 401, 15 minutes to CFB Trenton, and close to Bellevilles Quinte Mall, this home is also within walking distance to downtown Frankford. Youll enjoy easy access to the Trent River trail system, a beach, splash pad, and other outdoor amenities just steps from your door. Set in a welcoming community popular with families, professionals, and retirees, this home offers a combination of modern upgrades, thoughtful design, and an ideal location. Dont miss your opportunity to own a move-in-ready home in one of Frankford's most desirable neighbourhoods. (id:53156)
Property Details
|
MLS® Number
|
X12149981 |
|
Property Type
|
Single Family |
|
Community Name
|
Frankford Ward |
|
Amenities Near By
|
Park, Place Of Worship |
|
Community Features
|
School Bus |
|
Equipment Type
|
Water Heater - Tankless |
|
Features
|
Flat Site, Dry, Carpet Free, Sump Pump |
|
Parking Space Total
|
4 |
|
Rental Equipment Type
|
Water Heater - Tankless |
|
Structure
|
Deck, Porch |
Building
|
Bathroom Total
|
3 |
|
Bedrooms Above Ground
|
2 |
|
Bedrooms Below Ground
|
2 |
|
Bedrooms Total
|
4 |
|
Age
|
6 To 15 Years |
|
Appliances
|
Water Heater - Tankless, Water Meter, Dishwasher, Dryer, Microwave, Stove, Washer, Window Coverings, Refrigerator |
|
Architectural Style
|
Raised Bungalow |
|
Basement Development
|
Finished |
|
Basement Type
|
Full (finished) |
|
Construction Status
|
Insulation Upgraded |
|
Construction Style Attachment
|
Detached |
|
Cooling Type
|
Central Air Conditioning |
|
Exterior Finish
|
Brick Facing, Vinyl Siding |
|
Fire Protection
|
Smoke Detectors |
|
Foundation Type
|
Poured Concrete |
|
Heating Fuel
|
Natural Gas |
|
Heating Type
|
Forced Air |
|
Stories Total
|
1 |
|
Size Interior
|
1,100 - 1,500 Ft2 |
|
Type
|
House |
|
Utility Water
|
Municipal Water |
Parking
Land
|
Acreage
|
No |
|
Fence Type
|
Fully Fenced, Fenced Yard |
|
Land Amenities
|
Park, Place Of Worship |
|
Sewer
|
Sanitary Sewer |
|
Size Depth
|
118 Ft ,1 In |
|
Size Frontage
|
39 Ft ,4 In |
|
Size Irregular
|
39.4 X 118.1 Ft |
|
Size Total Text
|
39.4 X 118.1 Ft|under 1/2 Acre |
|
Zoning Description
|
R3-9 |
Rooms
| Level |
Type |
Length |
Width |
Dimensions |
|
Basement |
Bedroom 4 |
2.72 m |
3.11 m |
2.72 m x 3.11 m |
|
Basement |
Bathroom |
2.71 m |
1.63 m |
2.71 m x 1.63 m |
|
Basement |
Recreational, Games Room |
5.76 m |
12.5 m |
5.76 m x 12.5 m |
|
Basement |
Utility Room |
5.23 m |
3.44 m |
5.23 m x 3.44 m |
|
Basement |
Bedroom 3 |
2.71 m |
3.13 m |
2.71 m x 3.13 m |
|
Main Level |
Foyer |
3.16 m |
1.54 m |
3.16 m x 1.54 m |
|
Main Level |
Kitchen |
4.38 m |
2.92 m |
4.38 m x 2.92 m |
|
Main Level |
Dining Room |
4.38 m |
2.92 m |
4.38 m x 2.92 m |
|
Main Level |
Living Room |
4.38 m |
4.85 m |
4.38 m x 4.85 m |
|
Main Level |
Primary Bedroom |
4.53 m |
4.79 m |
4.53 m x 4.79 m |
|
Main Level |
Bathroom |
1.67 m |
3.72 m |
1.67 m x 3.72 m |
|
Main Level |
Bedroom 2 |
3.22 m |
3.05 m |
3.22 m x 3.05 m |
|
Main Level |
Bathroom |
2.72 m |
1.59 m |
2.72 m x 1.59 m |
|
Main Level |
Laundry Room |
2.74 m |
1.97 m |
2.74 m x 1.97 m |
Utilities
|
Cable
|
Available |
|
Sewer
|
Installed |
https://www.realtor.ca/real-estate/28315998/8-caleb-crescent-quinte-west-frankford-ward-frankford-ward
