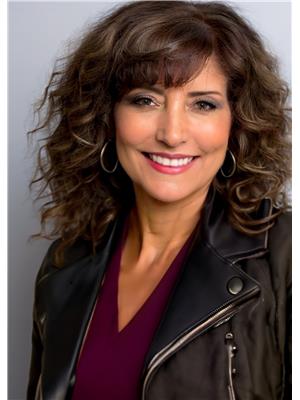Cozy 2 bedroom bungalow within walking distance to all amenities. Eat-in kitchen and large living room have laminate flooring. Main floor laundry and 4 pc bath separates the two bedrooms. 1 car garage with two separate drive ways on either side of house. (id:53156)
| MLS® Number | X12089769 |
| Property Type | Single Family |
| Community Name | Brighton |
| Amenities Near By | Beach, Golf Nearby, Park |
| Community Features | Community Centre |
| Equipment Type | None |
| Features | Flat Site |
| Parking Space Total | 6 |
| Rental Equipment Type | None |
| Structure | Deck |
| Bathroom Total | 1 |
| Bedrooms Above Ground | 2 |
| Bedrooms Total | 2 |
| Age | 51 To 99 Years |
| Amenities | Fireplace(s), Separate Heating Controls, Separate Electricity Meters |
| Appliances | Water Meter, All |
| Architectural Style | Bungalow |
| Basement Type | Crawl Space |
| Construction Style Attachment | Detached |
| Exterior Finish | Aluminum Siding, Brick |
| Fireplace Present | Yes |
| Fireplace Total | 1 |
| Foundation Type | Block |
| Heating Fuel | Electric |
| Heating Type | Baseboard Heaters |
| Stories Total | 1 |
| Size Interior | 700 - 1,100 Ft2 |
| Type | House |
| Utility Water | Municipal Water |
| Detached Garage | |
| Garage |
| Acreage | No |
| Fence Type | Fully Fenced |
| Land Amenities | Beach, Golf Nearby, Park |
| Sewer | Sanitary Sewer |
| Size Depth | 94 Ft ,10 In |
| Size Frontage | 56 Ft ,9 In |
| Size Irregular | 56.8 X 94.9 Ft |
| Size Total Text | 56.8 X 94.9 Ft|under 1/2 Acre |
| Zoning Description | R1 |
| Level | Type | Length | Width | Dimensions |
|---|---|---|---|---|
| Main Level | Kitchen | 3.65 m | 3.65 m | 3.65 m x 3.65 m |
| Main Level | Living Room | 3.65 m | 6.09 m | 3.65 m x 6.09 m |
| Main Level | Laundry Room | 2.28 m | 3.2 m | 2.28 m x 3.2 m |
| Main Level | Bedroom 2 | 2.76 m | 3.2 m | 2.76 m x 3.2 m |
| Main Level | Primary Bedroom | 2.84 m | 3.2 m | 2.84 m x 3.2 m |
| Main Level | Utility Room | 1.39 m | 4.06 m | 1.39 m x 4.06 m |
| Cable | Installed |
| Electricity | Installed |
| Sewer | Installed |
https://www.realtor.ca/real-estate/28184546/8-butler-street-brighton-brighton

Sean E Bergin
Salesperson
(613) 392-6594
(613) 394-3394
remaxquinte.ca/

Dianne Mcmackin
Salesperson
(613) 392-6594
(613) 394-3394
remaxquinte.ca/