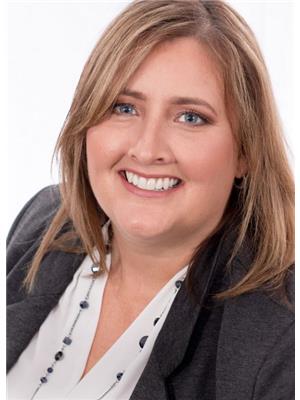3 Bedroom
1 Bathroom
700 - 1,100 ft2
Bungalow
Forced Air
$294,900
Welcome Home to this Fully Renovated 3 Bedroom, 1 Bath Mobile Home. Situated in Scenic Fergushill Estates. This Could Be the Perfect Opportunity to Downsize and Simplify Your Lifestyle or Enter Into Home Ownership! Stunning New Kitchen for You to Enjoy with Stainless Steel Appliances, Subway Tile Backsplash and Soft Close Hinges on Cabinetry. New Laminate Flooring Throughout Lends to a Modern and Cohesive Feel. Desired Open Concept Layout with Recessed Lighting. Large Primary Bedroom with Double Closet. Plenty of Space for Family or Set up a Home Office in the 2 Extra Guest Bedrooms. Preferred Natural Gas Heating. New High-Efficiency Windows! New Exterior Doors at the Front and Back. Beautiful Light Fixtures Enhance Each of the Rooms. Gorgeous 4pc Bath with New 42.5" Vanity with Quartz Counters and Soft Close Drawers, Deep Soaker Tub with Shower. Ensuite Laundry. Thoughtful Attention to Extra Details Include: New Garden Hose Spigot, Garden Shed at the Back, New Garden in the Front. Pride of Ownership Shines in Fergushill Estates and Grounds are Kept in Pristine Condition. Close to Town with All Amenities and Several Lakes Close By. Application Fee to Buyer is $250 for Park Approval. New Land Lease Fes to Buyer: Approx $743.00 (Rent $655 Tax $55 Water $33) Per Month. (id:53156)
Property Details
|
MLS® Number
|
S12153793 |
|
Property Type
|
Single Family |
|
Community Name
|
Rural Oro-Medonte |
|
Parking Space Total
|
2 |
|
Structure
|
Shed |
Building
|
Bathroom Total
|
1 |
|
Bedrooms Above Ground
|
3 |
|
Bedrooms Total
|
3 |
|
Appliances
|
Water Heater, Dishwasher, Dryer, Stove, Washer, Refrigerator |
|
Architectural Style
|
Bungalow |
|
Exterior Finish
|
Aluminum Siding |
|
Flooring Type
|
Laminate |
|
Foundation Type
|
Wood/piers |
|
Heating Fuel
|
Natural Gas |
|
Heating Type
|
Forced Air |
|
Stories Total
|
1 |
|
Size Interior
|
700 - 1,100 Ft2 |
|
Type
|
Mobile Home |
|
Utility Water
|
Community Water System |
Parking
Land
|
Acreage
|
No |
|
Sewer
|
Septic System |
Rooms
| Level |
Type |
Length |
Width |
Dimensions |
|
Main Level |
Living Room |
4.8 m |
4 m |
4.8 m x 4 m |
|
Main Level |
Kitchen |
4 m |
3.6 m |
4 m x 3.6 m |
|
Main Level |
Primary Bedroom |
4 m |
3 m |
4 m x 3 m |
|
Main Level |
Bedroom 2 |
2.1 m |
2.2 m |
2.1 m x 2.2 m |
|
Main Level |
Bedroom 3 |
2.5 m |
2.1 m |
2.5 m x 2.1 m |
|
Main Level |
Bathroom |
3 m |
2.3 m |
3 m x 2.3 m |
https://www.realtor.ca/real-estate/28323786/8-bensley-drive-oro-medonte-rural-oro-medonte
