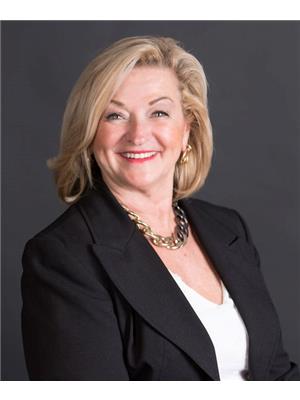OPEN HOUSE SUNDAY 2-4 PM Welcome to this beautifully renovated three-level back split home, where modern elegance meets cozy comfort. The main floor boasts an inviting open concept design. It features a stunning kitchen, complete with quartz counters and a center island that invites guests and family to join in on conversations or a quick breakfast. Thoughtfully designed solid cabinetry offers unique storage solutions. Richly toned hardwood floors flow throughout the great room, adorned by crown moulding & brightened with natural light. Just a few steps up, are the three spacious bedrooms and an updated main bathroom that exudes style. The cozy family room is perfect for relaxation, highlighted by a gas-burning fireplace, enhanced with a rustic barn beam mantle, an area perfect for entertaining and relaxing. The lower level includes an additional three-piece bathroom for added convenience. Step outside to discover your own private oasis, a fenced backyard with a heated, built-in pool, complemented by inviting patio areas and a handy storage shed, making this home a perfect retreat for family gatherings and summer fun; your backyard holiday escape! All amenities including parks, shopping, transit, schools & medical facilities are within walking distance. A 15 minute stroll takes you to the Ajax Waterfront Trails to enjoy lakefront activities, picnicking or quietly overseeing the water scenery. This much-loved home has so much to offer! (id:53156)
| MLS® Number | E12260051 |
| Property Type | Single Family |
| Neigbourhood | Duffins Bay |
| Community Name | South West |
| Amenities Near By | Hospital, Park, Public Transit |
| Features | Level Lot, Level, Carpet Free |
| Parking Space Total | 2 |
| Pool Type | Above Ground Pool, On Ground Pool, Inground Pool |
| Structure | Patio(s), Shed |
| Bathroom Total | 2 |
| Bedrooms Above Ground | 3 |
| Bedrooms Total | 3 |
| Amenities | Fireplace(s) |
| Appliances | Water Heater, Water Meter, Dishwasher, Dryer, Hood Fan, Microwave, Stove, Washer, Window Coverings, Refrigerator |
| Basement Development | Finished |
| Basement Type | Crawl Space (finished) |
| Construction Status | Insulation Upgraded |
| Construction Style Attachment | Detached |
| Construction Style Split Level | Backsplit |
| Cooling Type | Central Air Conditioning |
| Exterior Finish | Brick Facing, Aluminum Siding |
| Fire Protection | Smoke Detectors |
| Fireplace Present | Yes |
| Flooring Type | Hardwood |
| Foundation Type | Poured Concrete |
| Heating Fuel | Natural Gas |
| Heating Type | Forced Air |
| Size Interior | 700 - 1,100 Ft2 |
| Type | House |
| Utility Water | Municipal Water |
| No Garage |
| Acreage | No |
| Fence Type | Fully Fenced, Fenced Yard |
| Land Amenities | Hospital, Park, Public Transit |
| Landscape Features | Landscaped |
| Sewer | Sanitary Sewer |
| Size Depth | 92 Ft ,1 In |
| Size Frontage | 43 Ft ,4 In |
| Size Irregular | 43.4 X 92.1 Ft |
| Size Total Text | 43.4 X 92.1 Ft|under 1/2 Acre |
| Surface Water | Lake/pond |
| Level | Type | Length | Width | Dimensions |
|---|---|---|---|---|
| Second Level | Primary Bedroom | 3.74 m | 2.98 m | 3.74 m x 2.98 m |
| Second Level | Bedroom 2 | 2.96 m | 2.91 m | 2.96 m x 2.91 m |
| Second Level | Bedroom 3 | 2.74 m | 2.61 m | 2.74 m x 2.61 m |
| Lower Level | Family Room | 5.52 m | 3.32 m | 5.52 m x 3.32 m |
| Lower Level | Laundry Room | 3.72 m | 2.93 m | 3.72 m x 2.93 m |
| Main Level | Kitchen | 4.78 m | 4.02 m | 4.78 m x 4.02 m |
| Main Level | Great Room | 4.78 m | 3.4 m | 4.78 m x 3.4 m |
| Cable | Available |
| Electricity | Installed |
| Sewer | Installed |
https://www.realtor.ca/real-estate/28566049/77-swanston-crescent-ajax-south-west-south-west

Mary A Noakes
Salesperson
(905) 728-1600
(905) 436-1745

Elle Primeau
Salesperson
(905) 728-1600
(905) 436-1745