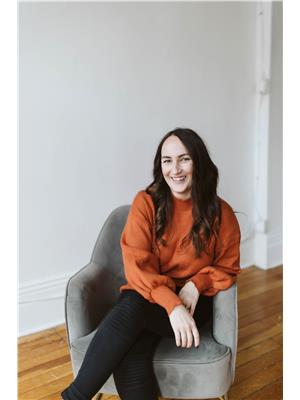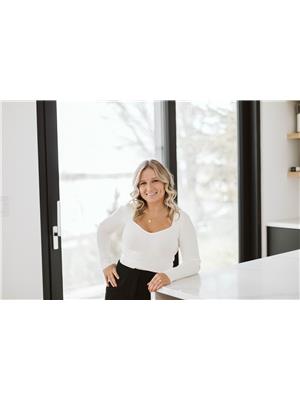Weller Street offers the perfect blend of style, functionality, and location. Step into a bright and airy open-concept main floor, where large windows flood the space with natural light. The inviting living area features a cozy wood-burning fireplace and hardwood floors, creating a warm and welcoming open concept atmosphere. You'll find three generously sized bedrooms on the main level, ideal for a growing family or home office needs. The lower level, accessible via a convenient side entrance, offers excellent in-law suite potential with two additional bedrooms, a spacious rec room, and plenty of flexibility for extended family or rental income. Outside, enjoy the fully fenced yard-perfect for kids, pets, or entertaining-and a carport with ample parking for multiple vehicles. Ideally located within steps of PRHC this home offers a unique opportunity for a young medical professional or first-time buyer to enter the market in a diverse and vibrant community. Walking distance to a synagogue, mosque, and chapel, all while located on a convenient public transportation route. Many updates includes fresh paint, a roof, and heat pump! (id:53156)
| MLS® Number | X12147044 |
| Property Type | Single Family |
| Community Name | 3 Old West End |
| Amenities Near By | Hospital, Place Of Worship, Public Transit, Schools |
| Community Features | Community Centre |
| Equipment Type | Water Heater - Electric |
| Features | Flat Site, Dry, Level, Carpet Free |
| Parking Space Total | 3 |
| Rental Equipment Type | Water Heater - Electric |
| Structure | Deck |
| View Type | City View |
| Bathroom Total | 2 |
| Bedrooms Above Ground | 3 |
| Bedrooms Below Ground | 2 |
| Bedrooms Total | 5 |
| Age | 51 To 99 Years |
| Appliances | Water Meter, Dishwasher, Stove, Washer, Refrigerator |
| Architectural Style | Bungalow |
| Basement Development | Finished |
| Basement Type | N/a (finished) |
| Construction Style Attachment | Detached |
| Cooling Type | Central Air Conditioning |
| Exterior Finish | Brick, Vinyl Siding |
| Fireplace Present | Yes |
| Fireplace Total | 1 |
| Fireplace Type | Insert |
| Flooring Type | Hardwood |
| Foundation Type | Block |
| Heating Fuel | Natural Gas |
| Heating Type | Forced Air |
| Stories Total | 1 |
| Size Interior | 1,100 - 1,500 Ft2 |
| Type | House |
| Utility Water | Municipal Water |
| Carport | |
| No Garage |
| Acreage | No |
| Fence Type | Fenced Yard |
| Land Amenities | Hospital, Place Of Worship, Public Transit, Schools |
| Landscape Features | Landscaped |
| Sewer | Sanitary Sewer |
| Size Depth | 107 Ft ,7 In |
| Size Frontage | 67 Ft ,9 In |
| Size Irregular | 67.8 X 107.6 Ft ; 63.74 Ft X 107.56 Ft X 66.75 Ft X108.75 |
| Size Total Text | 67.8 X 107.6 Ft ; 63.74 Ft X 107.56 Ft X 66.75 Ft X108.75|under 1/2 Acre |
| Zoning Description | R1 |
| Level | Type | Length | Width | Dimensions |
|---|---|---|---|---|
| Basement | Kitchen | 4.21 m | 3.09 m | 4.21 m x 3.09 m |
| Basement | Utility Room | 3.7 m | 1.3 m | 3.7 m x 1.3 m |
| Basement | Recreational, Games Room | 4.72 m | 3.88 m | 4.72 m x 3.88 m |
| Basement | Bedroom 4 | 3.7 m | 3.7 m | 3.7 m x 3.7 m |
| Basement | Bedroom 4 | 4.06 m | 3.09 m | 4.06 m x 3.09 m |
| Basement | Bathroom | 2.87 m | 1.93 m | 2.87 m x 1.93 m |
| Main Level | Living Room | 6.09 m | 4.57 m | 6.09 m x 4.57 m |
| Main Level | Kitchen | 4.97 m | 3.73 m | 4.97 m x 3.73 m |
| Main Level | Primary Bedroom | 3.7 m | 3.7 m | 3.7 m x 3.7 m |
| Main Level | Bedroom 2 | 4.06 m | 3.09 m | 4.06 m x 3.09 m |
| Main Level | Bedroom 3 | 4.06 m | 2.74 m | 4.06 m x 2.74 m |
| Main Level | Bathroom | 1.61 m | 1.87 m | 1.61 m x 1.87 m |

Samantha Turner
Salesperson
(705) 743-4444
www.goldpost.com/

Ryleigh Hickey
Salesperson
(705) 743-4444
www.goldpost.com/