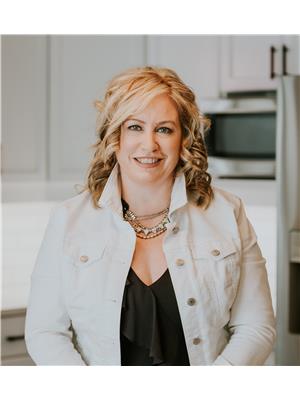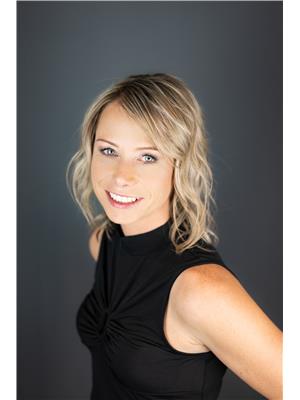A true turn-key opportunity on beautiful Stoco Lake this property offers not one, but two fully updated cottages with shared waterfront and docking. Perfect as a family retreat or an income-generating short-term rental, each cottage has been thoughtfully modernized with updated kitchens, flooring, plumbing, electrical, separate hydro meters, ductless heating/cooling, propane fireplaces, and more. Cottage A is fully winterized and features 3 bedrooms, a 4-piece bath, quartz counters, spray foam insulation, drilled well, and septic system. Cottage B is 3 Season and offers 4 bedrooms, a 4-piece bath, granite counters, and a new chimney. Both are sold fully furnished with contents, kayaks, and peddle boats so you can enjoy the lake lifestyle from day one. With strong Airbnb history approximately $2,000 per week per cottage in peak summer months and a winter rental already established, this is a rare chance to step into a proven, income-producing lakeside property. Whether you're investing or looking for a family getaway, 75 A & B Hughes Lane is ready for you. (id:53156)
| MLS® Number | X12367077 |
| Property Type | Single Family |
| Community Name | Hungerford (Twp) |
| Amenities Near By | Park, Place Of Worship, Schools |
| Community Features | Community Centre |
| Features | Wooded Area, Irregular Lot Size |
| Parking Space Total | 7 |
| Structure | Shed, Dock |
| View Type | Lake View, Direct Water View |
| Water Front Type | Waterfront |
| Bathroom Total | 2 |
| Bedrooms Above Ground | 3 |
| Bedrooms Below Ground | 4 |
| Bedrooms Total | 7 |
| Amenities | Fireplace(s) |
| Architectural Style | Bungalow |
| Construction Style Attachment | Detached |
| Construction Style Other | Seasonal |
| Cooling Type | Central Air Conditioning |
| Exterior Finish | Vinyl Siding |
| Fireplace Present | Yes |
| Fireplace Total | 2 |
| Foundation Type | Wood/piers |
| Heating Fuel | Electric |
| Heating Type | Baseboard Heaters |
| Stories Total | 1 |
| Size Interior | 700 - 1,100 Ft2 |
| Type | House |
| Utility Water | Drilled Well |
| No Garage |
| Access Type | Private Road, Year-round Access, Private Docking |
| Acreage | Yes |
| Land Amenities | Park, Place Of Worship, Schools |
| Sewer | Septic System |
| Size Depth | 627 Ft ,6 In |
| Size Frontage | 83 Ft ,2 In |
| Size Irregular | 83.2 X 627.5 Ft |
| Size Total Text | 83.2 X 627.5 Ft|2 - 4.99 Acres |
| Surface Water | Lake/pond |
| Zoning Description | Lsr |
| Level | Type | Length | Width | Dimensions |
|---|---|---|---|---|
| Main Level | Kitchen | 2.92 m | 2.65 m | 2.92 m x 2.65 m |
| Main Level | Dining Room | 6.6 m | 4.15 m | 6.6 m x 4.15 m |
| Main Level | Living Room | 3.49 m | 3.4 m | 3.49 m x 3.4 m |
| Main Level | Primary Bedroom | 3.49 m | 3.68 m | 3.49 m x 3.68 m |
| Main Level | Bedroom | 2.82 m | 2.83 m | 2.82 m x 2.83 m |
| Main Level | Bedroom | 2.95 m | 2.93 m | 2.95 m x 2.93 m |
| Main Level | Laundry Room | 0.86 m | 2.93 m | 0.86 m x 2.93 m |
| Main Level | Bathroom | 2.86 m | 1.73 m | 2.86 m x 1.73 m |
| Main Level | Foyer | 2.58 m | 2.93 m | 2.58 m x 2.93 m |
| Electricity | Installed |
| Wireless | Available |
| Electricity Connected | Connected |
https://www.realtor.ca/real-estate/28783212/75-a-b-hughes-lane-tweed-hungerford-twp-hungerford-twp

Diana Cassidy-Bush
Salesperson
(613) 478-6600
(613) 966-2904
www.discoverroyallepage.com/

Jillian Freeburn
Salesperson
(613) 478-6600
(613) 966-2904
www.discoverroyallepage.com/