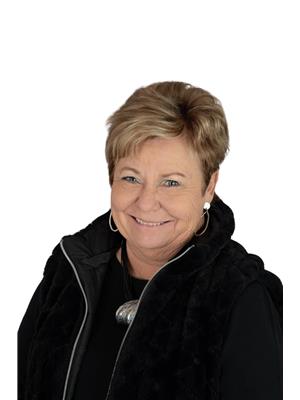3 Bedroom
2 Bathroom
1,000 - 1,199 ft2
Baseboard Heaters
$289,000Maintenance, Parking
$353 Monthly
Welcome to this spacious home, ideally located close to all amenities, and be welcomed by a fenced-in garden patio. Inside, you'll find a large eat-in kitchen and a huge recreation room. The recreation room has laminate flooring and is being used as a bedroom. The unit has a 2PC bathroom on the main floor and 4PC bathroom on upper level. This unit overlooks the park with activities for children. Enjoy the convenience of a low monthly fee which covers lawn maintenance, and snow removal, dumpsters, building insurance and 1 parking space. (id:53156)
Property Details
|
MLS® Number
|
X12271261 |
|
Property Type
|
Single Family |
|
Community Name
|
Belleville Ward |
|
Amenities Near By
|
Park, Public Transit |
|
Community Features
|
Pet Restrictions |
|
Parking Space Total
|
1 |
Building
|
Bathroom Total
|
2 |
|
Bedrooms Above Ground
|
3 |
|
Bedrooms Total
|
3 |
|
Age
|
51 To 99 Years |
|
Appliances
|
Dryer, Stove, Washer, Refrigerator |
|
Basement Development
|
Partially Finished |
|
Basement Type
|
Full (partially Finished) |
|
Exterior Finish
|
Aluminum Siding, Brick |
|
Half Bath Total
|
1 |
|
Heating Fuel
|
Electric |
|
Heating Type
|
Baseboard Heaters |
|
Stories Total
|
2 |
|
Size Interior
|
1,000 - 1,199 Ft2 |
|
Type
|
Row / Townhouse |
Parking
Land
|
Acreage
|
No |
|
Fence Type
|
Fenced Yard |
|
Land Amenities
|
Park, Public Transit |
|
Zoning Description
|
R6 |
Rooms
| Level |
Type |
Length |
Width |
Dimensions |
|
Second Level |
Primary Bedroom |
2.79 m |
5.18 m |
2.79 m x 5.18 m |
|
Second Level |
Bedroom |
2.36 m |
3.47 m |
2.36 m x 3.47 m |
|
Second Level |
Bedroom |
2.51 m |
3.47 m |
2.51 m x 3.47 m |
|
Basement |
Recreational, Games Room |
5.18 m |
4.97 m |
5.18 m x 4.97 m |
|
Main Level |
Living Room |
3.22 m |
5.08 m |
3.22 m x 5.08 m |
|
Main Level |
Kitchen |
2.51 m |
5.1 m |
2.51 m x 5.1 m |
https://www.realtor.ca/real-estate/28576411/75-25-tracey-park-drive-belleville-belleville-ward-belleville-ward
