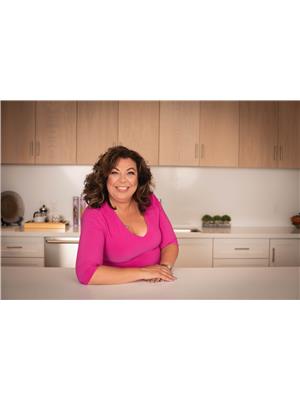Set on 2 private acres in the sought-after Oak Hills, this 3+1 bedroom, 4-bath home offers the kind of space that makes everyday life easier. With multiple living areas, a finished walk-out basement, and a large yard made for backyard games, bonfires, or even tobogganing in the winter, there's something here for everyone. A serene pond on the property attracts beautiful wildlife, adding even more charm to the outdoor experience. The main floor features hardwood flooring, a cozy fireplace, a dedicated home office, and a spacious kitchen ideal for hosting or daily routines. Upstairs, the primary suite is a true retreat, complete with a walk-in closet (dressing room), and in-floor heating in the ensuite. Updates include a propane furnace and heat pump (2022), shingles with a 35-year warranty (2016), a 200-amp panel, and both a drilled well and cistern. A multilevel deck with lighting adds even more space to relax or entertain outdoors. Between Belleville, Trenton, Frankford, and Stirling, you're close to schools, shopping, and the Batawa Ski Hill. It's the kind of property that feels like home from the moment you pull in. This home offers a total of 2,920 sq. ft. with 1,920 sq. ft. above grade and an additional 1,000 sq ft below grade. (id:53156)
| MLS® Number | X12374516 |
| Property Type | Single Family |
| Community Name | Sidney Ward |
| Amenities Near By | Beach, Golf Nearby |
| Equipment Type | Propane Tank |
| Features | Irregular Lot Size, Sloping, Conservation/green Belt, Lighting, Gazebo |
| Parking Space Total | 9 |
| Pool Type | Above Ground Pool |
| Rental Equipment Type | Propane Tank |
| Structure | Deck, Porch |
| Bathroom Total | 4 |
| Bedrooms Above Ground | 3 |
| Bedrooms Below Ground | 1 |
| Bedrooms Total | 4 |
| Age | 16 To 30 Years |
| Amenities | Fireplace(s) |
| Appliances | Garage Door Opener Remote(s), Central Vacuum, Water Heater, Water Softener, Alarm System, Dishwasher, Dryer, Freezer, Washer, Refrigerator |
| Basement Development | Finished |
| Basement Features | Separate Entrance, Walk Out |
| Basement Type | N/a (finished) |
| Construction Style Attachment | Detached |
| Cooling Type | Central Air Conditioning, Air Exchanger |
| Exterior Finish | Brick |
| Fire Protection | Alarm System, Monitored Alarm, Smoke Detectors |
| Fireplace Present | Yes |
| Foundation Type | Poured Concrete |
| Half Bath Total | 1 |
| Heating Fuel | Electric |
| Heating Type | Heat Pump |
| Stories Total | 2 |
| Size Interior | 1,500 - 2,000 Ft2 |
| Type | House |
| Utility Power | Generator |
| Utility Water | Cistern, Drilled Well |
| Attached Garage | |
| Garage |
| Acreage | Yes |
| Land Amenities | Beach, Golf Nearby |
| Sewer | Septic System |
| Size Depth | 149 Ft ,9 In |
| Size Frontage | 678 Ft ,7 In |
| Size Irregular | 678.6 X 149.8 Ft |
| Size Total Text | 678.6 X 149.8 Ft|2 - 4.99 Acres |
| Soil Type | Sand |
| Surface Water | Lake/pond |
| Zoning Description | Rr |
| Level | Type | Length | Width | Dimensions |
|---|---|---|---|---|
| Second Level | Bedroom 3 | 2.87 m | 3.54 m | 2.87 m x 3.54 m |
| Second Level | Bathroom | 2.48 m | 3.38 m | 2.48 m x 3.38 m |
| Second Level | Bathroom | 2.69 m | 2.42 m | 2.69 m x 2.42 m |
| Second Level | Primary Bedroom | 6.14 m | 3.38 m | 6.14 m x 3.38 m |
| Second Level | Bedroom 2 | 2.92 m | 3.34 m | 2.92 m x 3.34 m |
| Basement | Other | 8.31 m | 5.62 m | 8.31 m x 5.62 m |
| Basement | Recreational, Games Room | 4.4 m | 5.53 m | 4.4 m x 5.53 m |
| Basement | Bedroom 4 | 3.99 m | 3.26 m | 3.99 m x 3.26 m |
| Basement | Bathroom | 2.61 m | 3.43 m | 2.61 m x 3.43 m |
| Main Level | Office | 2.29 m | 3.59 m | 2.29 m x 3.59 m |
| Main Level | Living Room | 4.2 m | 3.39 m | 4.2 m x 3.39 m |
| Main Level | Kitchen | 4.42 m | 3.38 m | 4.42 m x 3.38 m |
| Main Level | Foyer | 4.2 m | 2.13 m | 4.2 m x 2.13 m |
| Main Level | Family Room | 4.42 m | 5.29 m | 4.42 m x 5.29 m |
| Main Level | Dining Room | 4.42 m | 2.66 m | 4.42 m x 2.66 m |
| Main Level | Eating Area | 2.37 m | 2.54 m | 2.37 m x 2.54 m |
| Main Level | Bathroom | 1.8 m | 1.28 m | 1.8 m x 1.28 m |
| Cable | Available |
| Electricity | Installed |
https://www.realtor.ca/real-estate/28799436/74-flying-club-road-quinte-west-sidney-ward-sidney-ward

Patricia Guernsey
Salesperson
(613) 966-6060
(613) 966-2904
www.discoverroyallepage.ca/
Payton Reid
Salesperson
(613) 966-6060
(613) 966-2904
www.discoverroyallepage.ca/