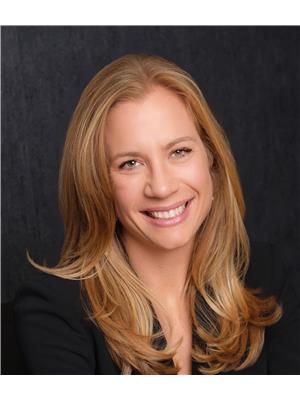5 Bedroom
4 Bathroom
2,000 - 2,500 ft2
Bungalow
Fireplace
Central Air Conditioning
Forced Air
Landscaped
$1,565,000
Elevated with picturesque views overlooking Lake Ontario and surrounding countryside, this stunning custom built bungalow is exquisitely finished throughout. An open concept main floor welcomes you from the covered front porch, views through as you walk into a beautiful interior space, eat-in kitchen with walk in pantry, ample dining space and living room with propane fireplace and walk out to deck and stunning natural views. Three bedrooms on the main level, large primary suite with prestine ensuite bath, main floor office/den/flex room, 2 additional bedrooms with shared bathroom, rough in for laundry and interior access to the garage. The lower level provides a finished family room, storage, laundry and shared entryway with access to the fully finished 2 bedroom in-law suite sharing similar views and walk out to patio, full kitchen and living room with fireplace, bathroom and plenty of storage. It's clear that intelligent thought and attention to detail went into the design and construction of this inviting home, situated on over 1.5 acres and within close proximity to Cobourg, Grafton Public School, parks, trails and all amenities Northumberland County has to offer. This home provides great opportunity for those looking to embrace rural living on a manageable and private property yet seeking the benefits of new construction without all of the work to build independently and modern conveniences. (Lake Ontario Views, Architectural Stone Facade, Expansive Decking, High Quality Finishes Throughout, Propane Fireplace(s), Large Primary Bedroom & Ensuite, Lower Level In-Law Suite, Custom Cabinetry Throughout, UV Water Softener System, Charcoal Filter/Iron Filter, Fully Landscaped Grounds, Privacy and Hillside Elevations) (id:53156)
Property Details
|
MLS® Number
|
X12225874 |
|
Property Type
|
Single Family |
|
Community Name
|
Rural Alnwick/Haldimand |
|
Amenities Near By
|
Park |
|
Community Features
|
School Bus, Community Centre |
|
Easement
|
Unknown |
|
Equipment Type
|
Water Heater - Tankless, Propane Tank, Water Heater |
|
Features
|
Sloping, Rolling, Lighting, Hilly, Gazebo, In-law Suite |
|
Parking Space Total
|
6 |
|
Rental Equipment Type
|
Water Heater - Tankless, Propane Tank, Water Heater |
|
Structure
|
Deck, Patio(s), Porch, Shed |
|
View Type
|
View, Lake View |
Building
|
Bathroom Total
|
4 |
|
Bedrooms Above Ground
|
3 |
|
Bedrooms Below Ground
|
2 |
|
Bedrooms Total
|
5 |
|
Age
|
6 To 15 Years |
|
Appliances
|
Garage Door Opener Remote(s), Water Heater - Tankless, Dishwasher, Dryer, Garage Door Opener, Stove, Washer, Window Coverings, Refrigerator |
|
Architectural Style
|
Bungalow |
|
Basement Development
|
Finished |
|
Basement Features
|
Walk Out |
|
Basement Type
|
N/a (finished) |
|
Construction Style Attachment
|
Detached |
|
Cooling Type
|
Central Air Conditioning |
|
Exterior Finish
|
Stone |
|
Fire Protection
|
Security System |
|
Fireplace Present
|
Yes |
|
Foundation Type
|
Concrete |
|
Half Bath Total
|
1 |
|
Heating Fuel
|
Propane |
|
Heating Type
|
Forced Air |
|
Stories Total
|
1 |
|
Size Interior
|
2,000 - 2,500 Ft2 |
|
Type
|
House |
|
Utility Water
|
Drilled Well |
Parking
Land
|
Acreage
|
No |
|
Land Amenities
|
Park |
|
Landscape Features
|
Landscaped |
|
Sewer
|
Septic System |
|
Size Depth
|
308 Ft ,10 In |
|
Size Frontage
|
254 Ft ,1 In |
|
Size Irregular
|
254.1 X 308.9 Ft |
|
Size Total Text
|
254.1 X 308.9 Ft|1/2 - 1.99 Acres |
|
Zoning Description
|
Ru+ec |
Rooms
| Level |
Type |
Length |
Width |
Dimensions |
|
Basement |
Bedroom 5 |
3.08 m |
3.35 m |
3.08 m x 3.35 m |
|
Basement |
Kitchen |
4.5 m |
5.52 m |
4.5 m x 5.52 m |
|
Basement |
Bathroom |
3.82 m |
2.36 m |
3.82 m x 2.36 m |
|
Basement |
Living Room |
5.52 m |
3.83 m |
5.52 m x 3.83 m |
|
Basement |
Laundry Room |
1.86 m |
2.62 m |
1.86 m x 2.62 m |
|
Basement |
Utility Room |
4.62 m |
2.9 m |
4.62 m x 2.9 m |
|
Basement |
Recreational, Games Room |
5.26 m |
6.87 m |
5.26 m x 6.87 m |
|
Basement |
Bedroom 4 |
3.79 m |
3.94 m |
3.79 m x 3.94 m |
|
Main Level |
Living Room |
5.24 m |
5.38 m |
5.24 m x 5.38 m |
|
Main Level |
Kitchen |
5.24 m |
4.07 m |
5.24 m x 4.07 m |
|
Main Level |
Dining Room |
3.41 m |
2.88 m |
3.41 m x 2.88 m |
|
Main Level |
Office |
3.05 m |
2.89 m |
3.05 m x 2.89 m |
|
Main Level |
Primary Bedroom |
5.4 m |
3.92 m |
5.4 m x 3.92 m |
|
Main Level |
Bedroom 2 |
3.68 m |
3.1 m |
3.68 m x 3.1 m |
|
Main Level |
Bedroom 3 |
3.1 m |
3.68 m |
3.1 m x 3.68 m |
|
Main Level |
Bathroom |
2.64 m |
1.9 m |
2.64 m x 1.9 m |
Utilities
|
Electricity
|
Installed |
|
Water Available
|
At Lot Line |
https://www.realtor.ca/real-estate/28479094/722-northumberland-heights-road-alnwickhaldimand-rural-alnwickhaldimand
