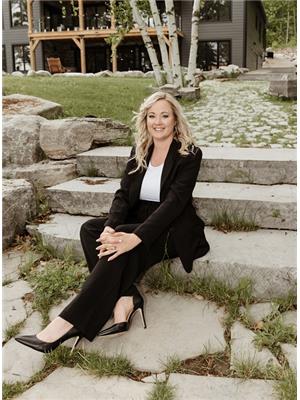Indoor Sauna, Deeded Waterfront Access, Recently Built Hybrid Home 2020. One-of-a-kind architectural masterpiece by Discovery Dream Homes with vaulted 13-foot ceilings, exposed timber beams, and finishes that elevate every surface. Set on a double lot with panoramic lake views, deeded waterfront access, and a private dock. Armour stone landscaping and gardens define the property, complemented by a double heated garage. An oversized screened-in deck with a 13-foot vaulted ceiling, heating, and year-round comfort extends the living space outdoors. Inside: a gym with custom sauna and shower (easily converted back to a third bedroom), two bedrooms including a primary suite with luxurious ensuite and soaker tub, plus two additional powder rooms. A flowing layout frames the views from every main living space. Additional features include a lifetime-warranty roof, Energy Star rated windows and doors, and precision timber joinery. Built in 2020, this home combines new-age craftsmanship with timeless design. The lifestyle you've envisioned is built into a home designed to meet it. For those who recognize what's rare, your dream home awaits. Just 10 minutes to Peterborough, and 1 hour to Toronto. (id:53156)
| MLS® Number | X12347817 |
| Property Type | Single Family |
| Community Name | Selwyn |
| Amenities Near By | Beach, Hospital, Golf Nearby |
| Community Features | School Bus |
| Easement | Unknown |
| Equipment Type | None |
| Features | Hillside, Sump Pump, Sauna |
| Parking Space Total | 6 |
| Rental Equipment Type | None |
| Structure | Deck, Shed, Dock |
| View Type | Lake View, View Of Water |
| Water Front Type | Waterfront |
| Bathroom Total | 4 |
| Bedrooms Above Ground | 3 |
| Bedrooms Total | 3 |
| Age | 0 To 5 Years |
| Amenities | Fireplace(s) |
| Appliances | Garage Door Opener Remote(s), Water Heater, Water Softener, Water Treatment, Furniture |
| Architectural Style | Raised Bungalow |
| Basement Development | Finished |
| Basement Features | Walk Out, Separate Entrance |
| Basement Type | N/a (finished), N/a |
| Construction Style Attachment | Detached |
| Cooling Type | Central Air Conditioning |
| Exterior Finish | Wood |
| Fire Protection | Smoke Detectors |
| Fireplace Present | Yes |
| Flooring Type | Hardwood, Concrete |
| Foundation Type | Insulated Concrete Forms |
| Half Bath Total | 3 |
| Heating Fuel | Natural Gas |
| Heating Type | Forced Air |
| Stories Total | 1 |
| Size Interior | 2,000 - 2,500 Ft2 |
| Type | House |
| Utility Water | Drilled Well |
| Attached Garage | |
| Garage |
| Access Type | Private Road, Private Docking |
| Acreage | No |
| Land Amenities | Beach, Hospital, Golf Nearby |
| Landscape Features | Landscaped |
| Sewer | Septic System |
| Size Depth | 150 Ft |
| Size Frontage | 207 Ft ,4 In |
| Size Irregular | 207.4 X 150 Ft |
| Size Total Text | 207.4 X 150 Ft|1/2 - 1.99 Acres |
| Zoning Description | Ru |
| Level | Type | Length | Width | Dimensions |
|---|---|---|---|---|
| Second Level | Office | 4.17 m | 2.43 m | 4.17 m x 2.43 m |
| Second Level | Bathroom | 4.17 m | 2.43 m | 4.17 m x 2.43 m |
| Second Level | Living Room | 3.38 m | 6.76 m | 3.38 m x 6.76 m |
| Second Level | Dining Room | 2.13 m | 6.76 m | 2.13 m x 6.76 m |
| Second Level | Kitchen | 4.48 m | 3.11 m | 4.48 m x 3.11 m |
| Second Level | Primary Bedroom | 4.17 m | 4.18 m | 4.17 m x 4.18 m |
| Ground Level | Recreational, Games Room | 2.59 m | 1.18 m | 2.59 m x 1.18 m |
| Ground Level | Bedroom 2 | 3.37 m | 3.66 m | 3.37 m x 3.66 m |
| Ground Level | Laundry Room | 2.95 m | 1.76 m | 2.95 m x 1.76 m |
| Ground Level | Utility Room | 4.49 m | 6.6 m | 4.49 m x 6.6 m |
| Ground Level | Cold Room | 2.96 m | 1.08 m | 2.96 m x 1.08 m |
| Cable | Installed |
| Electricity | Installed |
| Wireless | Available |
| Electricity Connected | Connected |
| Natural Gas Available | Available |
| Telephone | Nearby |
https://www.realtor.ca/real-estate/28740319/72-darling-drive-selwyn-selwyn

Krista Gail Mcginn
Salesperson
(705) 743-4444
(705) 743-9606
www.goldpost.com/