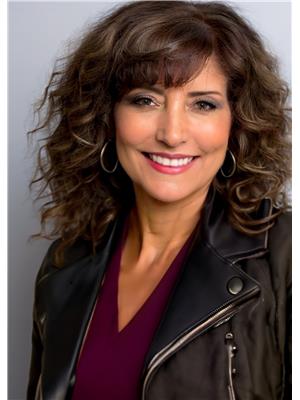5 Bedroom
3 Bathroom
1,500 - 2,000 ft2
Central Air Conditioning
Forced Air
Landscaped
$749,900
Welcome to this beautiful, charming corner home that has been highly-customized by the talented owners. You will be the beneficiary of the low-maintenance gardens, bright & welcoming sunroom/foyer with full-length windows & 9" baseboards. Kitchen boasts quartz counter & island, step-in pantry, outside-vented exhaust fan, touch-activated gold-toned pot-filler & kitchen faucet, kitchen cabinet pull-outs, farmhouse sink & custom backsplash. Dining Room has an acoustic ceiling, great for playing musical instruments. There are more features you will love, such as a custom-made pet door that connects the main floor to the basement, main-floor primary, ceramic tiled showers & plenty of storage. Pine floors in the Primary & upper level, upstairs bedroom has walkout to deck, another bedroom has a walk-in closet with barn door & bedrooms have cedar ceilings & cedar-lined closets. Features central vac, powered deck with Hunter Fan, 2 paved driveways, HWT is owned, gas furnace/CA, 2025 & is owned. Roof, 2023, 21' x 21' backyard shed, separate 24' x 24' garage is being built. There is a cedar fence along one side of the property, which is around the corner from a Primary School, nearby beach area, community centre, skiing, skate park & the Trans Canada Trail. Located in beautiful Frankford, it is also walking-distance to town. (id:53156)
Property Details
|
MLS® Number
|
X12401146 |
|
Property Type
|
Single Family |
|
Community Name
|
Frankford Ward |
|
Amenities Near By
|
Beach, Schools, Ski Area |
|
Community Features
|
Community Centre |
|
Easement
|
Unknown |
|
Features
|
Flat Site, Carpet Free |
|
Parking Space Total
|
10 |
|
Structure
|
Deck, Porch, Shed |
|
View Type
|
River View |
Building
|
Bathroom Total
|
3 |
|
Bedrooms Above Ground
|
5 |
|
Bedrooms Total
|
5 |
|
Age
|
51 To 99 Years |
|
Appliances
|
Central Vacuum, Water Heater, Dryer, Stove, Washer, Refrigerator |
|
Basement Development
|
Unfinished |
|
Basement Features
|
Walk Out |
|
Basement Type
|
N/a (unfinished) |
|
Construction Style Attachment
|
Detached |
|
Cooling Type
|
Central Air Conditioning |
|
Exterior Finish
|
Stucco |
|
Fire Protection
|
Smoke Detectors |
|
Foundation Type
|
Stone |
|
Half Bath Total
|
1 |
|
Heating Fuel
|
Natural Gas |
|
Heating Type
|
Forced Air |
|
Stories Total
|
2 |
|
Size Interior
|
1,500 - 2,000 Ft2 |
|
Type
|
House |
|
Utility Water
|
Municipal Water |
Parking
Land
|
Acreage
|
No |
|
Land Amenities
|
Beach, Schools, Ski Area |
|
Landscape Features
|
Landscaped |
|
Sewer
|
Sanitary Sewer |
|
Size Depth
|
143 Ft ,8 In |
|
Size Frontage
|
95 Ft ,7 In |
|
Size Irregular
|
95.6 X 143.7 Ft |
|
Size Total Text
|
95.6 X 143.7 Ft|under 1/2 Acre |
|
Surface Water
|
River/stream |
|
Zoning Description
|
R1 |
Rooms
| Level |
Type |
Length |
Width |
Dimensions |
|
Main Level |
Kitchen |
3.6 m |
5.1 m |
3.6 m x 5.1 m |
|
Main Level |
Dining Room |
4.26 m |
3.6 m |
4.26 m x 3.6 m |
|
Main Level |
Living Room |
6 m |
4.26 m |
6 m x 4.26 m |
|
Main Level |
Foyer |
3.35 m |
2.43 m |
3.35 m x 2.43 m |
|
Main Level |
Primary Bedroom |
4.57 m |
3.6 m |
4.57 m x 3.6 m |
|
Upper Level |
Bedroom 2 |
3.6 m |
5.7 m |
3.6 m x 5.7 m |
|
Upper Level |
Bedroom 3 |
4.26 m |
4.26 m |
4.26 m x 4.26 m |
|
Upper Level |
Bedroom 4 |
4.26 m |
3.3 m |
4.26 m x 3.3 m |
|
Upper Level |
Bedroom 5 |
3 m |
2.8 m |
3 m x 2.8 m |
Utilities
|
Cable
|
Installed |
|
Electricity
|
Installed |
|
Sewer
|
Installed |
https://www.realtor.ca/real-estate/28857192/71-trent-street-n-quinte-west-frankford-ward-frankford-ward

