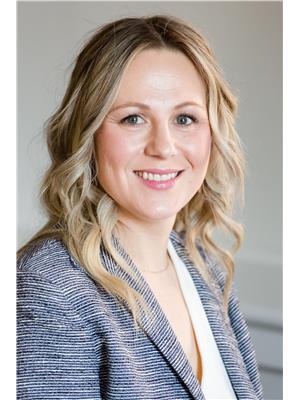4 Bedroom
3 Bathroom
1,100 - 1,500 ft2
Fireplace
Central Air Conditioning, Air Exchanger
Heat Pump
Waterfront
$3,500 Monthly
For Lease - Stunning 2024 Custom Waterfront Home on the Madawaska River! Welcome to this newly constructed custom home offering luxury living in a serene setting. Nestled along the prime waterfront of the Madawaska River, this 4-bedroom, 3-bathroom home blends modern comfort with natural beauty.Inside, you'll find a bright, open-concept layout featuring vaulted ceilings with exposed beams, a custom kitchen with quartz countertops, and a spacious dining and living area that flows seamlessly to a large deck overlooking the water. The finished walkout basement boasts a generous family room, perfect for gatherings and relaxation. Enjoy year-round comfort and recreation with features including a hot tub, fire pit, dock, storage shed, carport, and a covered deck section for outdoor living in all seasons. Prime Location - Just minutes to Burnstown and Calabogie, with nearby attractions such as: Calabogie Peaks Resort for skiing and adventure, Calabogie Highlands Golf Course, Calabogie Motorsports Park (racetrack), The renowned Neat Café and endless lakes, rivers, and trails for year-round outdoor recreation. All of this, and still less than 1 hour to Ottawas west end. Details: Minimum 12-month lease required, $3800 for all-inclusive rent (hydro, internet and heating included) (id:53156)
Property Details
|
MLS® Number
|
X12372118 |
|
Property Type
|
Single Family |
|
Community Name
|
542 - Greater Madawaska |
|
Amenities Near By
|
Ski Area, Golf Nearby |
|
Communication Type
|
High Speed Internet |
|
Community Features
|
School Bus |
|
Easement
|
Unknown |
|
Features
|
Wooded Area, Guest Suite, Solar Equipment |
|
Parking Space Total
|
5 |
|
Structure
|
Shed, Dock |
|
View Type
|
River View |
|
Water Front Type
|
Waterfront |
Building
|
Bathroom Total
|
3 |
|
Bedrooms Above Ground
|
4 |
|
Bedrooms Total
|
4 |
|
Age
|
0 To 5 Years |
|
Amenities
|
Fireplace(s) |
|
Appliances
|
Water Heater, Water Softener, Dishwasher, Dryer, Range, Washer, Wine Fridge, Refrigerator |
|
Basement Development
|
Finished |
|
Basement Type
|
Full (finished) |
|
Construction Style Attachment
|
Detached |
|
Cooling Type
|
Central Air Conditioning, Air Exchanger |
|
Exterior Finish
|
Hardboard |
|
Fireplace Present
|
Yes |
|
Fireplace Total
|
1 |
|
Foundation Type
|
Concrete |
|
Heating Fuel
|
Propane |
|
Heating Type
|
Heat Pump |
|
Stories Total
|
2 |
|
Size Interior
|
1,100 - 1,500 Ft2 |
|
Type
|
House |
|
Utility Water
|
Drilled Well |
Parking
Land
|
Access Type
|
Year-round Access, Private Docking |
|
Acreage
|
No |
|
Land Amenities
|
Ski Area, Golf Nearby |
|
Sewer
|
Septic System |
|
Surface Water
|
River/stream |
Rooms
| Level |
Type |
Length |
Width |
Dimensions |
|
Second Level |
Primary Bedroom |
3.962 m |
5.029 m |
3.962 m x 5.029 m |
|
Second Level |
Bathroom |
3.505 m |
2.896 m |
3.505 m x 2.896 m |
|
Basement |
Laundry Room |
3.658 m |
2.743 m |
3.658 m x 2.743 m |
|
Basement |
Bathroom |
1.6 m |
2.438 m |
1.6 m x 2.438 m |
|
Basement |
Bedroom 4 |
3.658 m |
3.658 m |
3.658 m x 3.658 m |
|
Basement |
Utility Room |
1.829 m |
3.658 m |
1.829 m x 3.658 m |
|
Basement |
Family Room |
5.715 m |
7.62 m |
5.715 m x 7.62 m |
|
Main Level |
Kitchen |
2.87 m |
3.785 m |
2.87 m x 3.785 m |
|
Main Level |
Dining Room |
2.642 m |
3.785 m |
2.642 m x 3.785 m |
|
Main Level |
Great Room |
5.537 m |
3.785 m |
5.537 m x 3.785 m |
|
Main Level |
Bathroom |
1.6 m |
3.15 m |
1.6 m x 3.15 m |
|
Main Level |
Foyer |
3.048 m |
3.683 m |
3.048 m x 3.683 m |
|
Main Level |
Bedroom 2 |
3.861 m |
3.277 m |
3.861 m x 3.277 m |
|
Main Level |
Bedroom 3 |
3.124 m |
3.2 m |
3.124 m x 3.2 m |
Utilities
https://www.realtor.ca/real-estate/28794837/70-springtown-bridge-road-greater-madawaska-542-greater-madawaska
