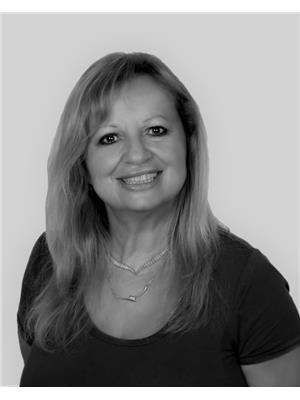3 Bedroom
2 Bathroom
700 - 1,100 ft2
Bungalow
Fireplace
Central Air Conditioning
Forced Air
$439,000
Amazing location right in the village of Marmora and Lake backing onto nature/greenspace ....no neighbors behind you! This lovely, well maintained brick Bungalow with an attached garage/remote has direct access to the kitchen and is large enough to park a vehicle and still have room for a workshop or extra storage. The living room boasts a brick surround gas fireplace. Cozy up in the winter while looking out your Bay window. The bright 3 season sunroom off the dining room has access to the deck and backyard. There is a walkout from the basement to the backyard and could have inlaw/apartment potential and also has extra storage and a cold room. Large lot with perennial and vegetable gardens and plenty of space for enjoying the outdoors. The property has a shed in the back (gardening, tool or storage shed?). Paved double driveway with room to park 4 vehicles. Close to schools, the library and the downtown area for shopping. Marmora and Lake is home to the beautiful Crowe River and Crowe Lake. There is a public beach for swimming, public boat launch and a beautiful park all along the river and more. This home has been lovingly maintained by the current owner. Don't miss this great opportunity to make this home yours. (id:53156)
Property Details
|
MLS® Number
|
X12237972 |
|
Property Type
|
Single Family |
|
Community Name
|
Marmora Ward |
|
Amenities Near By
|
Beach, Park, Place Of Worship, Schools |
|
Features
|
Level Lot, Flat Site |
|
Parking Space Total
|
5 |
|
Structure
|
Shed |
Building
|
Bathroom Total
|
2 |
|
Bedrooms Above Ground
|
2 |
|
Bedrooms Below Ground
|
1 |
|
Bedrooms Total
|
3 |
|
Age
|
51 To 99 Years |
|
Amenities
|
Fireplace(s) |
|
Appliances
|
Water Heater, Garage Door Opener Remote(s), Dryer, Stove, Washer, Refrigerator |
|
Architectural Style
|
Bungalow |
|
Basement Development
|
Finished |
|
Basement Features
|
Walk Out |
|
Basement Type
|
N/a (finished) |
|
Construction Style Attachment
|
Detached |
|
Cooling Type
|
Central Air Conditioning |
|
Exterior Finish
|
Brick |
|
Fireplace Present
|
Yes |
|
Fireplace Total
|
1 |
|
Flooring Type
|
Parquet, Carpeted |
|
Foundation Type
|
Unknown |
|
Heating Fuel
|
Natural Gas |
|
Heating Type
|
Forced Air |
|
Stories Total
|
1 |
|
Size Interior
|
700 - 1,100 Ft2 |
|
Type
|
House |
|
Utility Water
|
Municipal Water |
Parking
Land
|
Acreage
|
No |
|
Land Amenities
|
Beach, Park, Place Of Worship, Schools |
|
Sewer
|
Sanitary Sewer |
|
Size Depth
|
132 Ft |
|
Size Frontage
|
75 Ft |
|
Size Irregular
|
75 X 132 Ft |
|
Size Total Text
|
75 X 132 Ft |
|
Zoning Description
|
R1 |
Rooms
| Level |
Type |
Length |
Width |
Dimensions |
|
Basement |
Other |
3.41 m |
1.93 m |
3.41 m x 1.93 m |
|
Basement |
Bathroom |
2.03 m |
3.52 m |
2.03 m x 3.52 m |
|
Basement |
Bedroom 3 |
4.75 m |
3.49 m |
4.75 m x 3.49 m |
|
Basement |
Utility Room |
8.05 m |
8.03 m |
8.05 m x 8.03 m |
|
Main Level |
Bedroom |
3.61 m |
3.49 m |
3.61 m x 3.49 m |
|
Main Level |
Bedroom 2 |
2.66 m |
3.47 m |
2.66 m x 3.47 m |
|
Main Level |
Living Room |
4.25 m |
7.47 m |
4.25 m x 7.47 m |
|
Main Level |
Sunroom |
3.12 m |
3.49 m |
3.12 m x 3.49 m |
|
Main Level |
Dining Room |
3.79 m |
2.48 m |
3.79 m x 2.48 m |
|
Main Level |
Kitchen |
3.73 m |
4.99 m |
3.73 m x 4.99 m |
|
Main Level |
Bathroom |
1.51 m |
2.4 m |
1.51 m x 2.4 m |
Utilities
|
Cable
|
Available |
|
Electricity
|
Installed |
|
Sewer
|
Installed |
https://www.realtor.ca/real-estate/28504911/70-bursthall-street-marmora-and-lake-marmora-ward-marmora-ward
