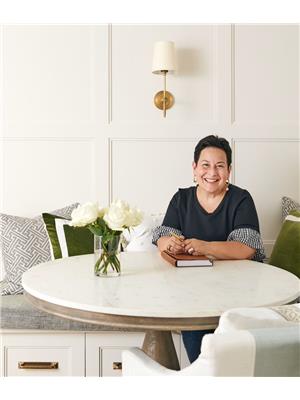OPEN HOSUE SUN AUG17th 1-4PM Welcome to this pristine Tormina built 2 storey, all brick home on a quiet court in this sought after, mature Whitby neighbourhood. Is this your wish list: renovated kitchen with pantry storage, pull out drawers, granite countertops, a double car garage with parking for 2 cars in it plus driveway parking for 4 vehicles & no sidewalk to shovel, garage access to the house, mainfloor laundry room, primary bedroom large enough to fit a king size bed, ensuite bathroom with double sinks, finished basement with large rec room plus a craft/desk area with built in storage, a office/playroom with shiplap feature wall, a 2 pc bathroom plus cold storage and lots of additional storage areas as well & so much more. Enjoy your private front porch and the south facing,fully fenced, landscaped backyard with a sunny interlocking patio or the shaded area under the gazebo or under the large maple tree. The pride of ownership is clear as this original owner has maintained and renovated this home in their 26 years of calling 7 Markwood Crescent, home. Updates include: Napolean gas furnace'19,shingles'18, kitchen renovation'17, main powder rm vanity'17, most windows '17, garage doors'15, hot water tank'15, patio door & liv rm window '13, plus the landscaping and the finished basement so that you can just move in to approx 2700 sq ft of living space on the 3 levels combined.. Walk to schools, parks, shopping and eateries, such a great location plus easy access to 401 and 407 for commuters. (id:53156)
1:00 pm
Ends at:4:00 pm
| MLS® Number | E12341059 |
| Property Type | Single Family |
| Community Name | Rolling Acres |
| Amenities Near By | Park, Public Transit, Schools |
| Community Features | Community Centre |
| Features | Level Lot, Flat Site, Level |
| Parking Space Total | 6 |
| Structure | Porch, Patio(s) |
| Bathroom Total | 4 |
| Bedrooms Above Ground | 3 |
| Bedrooms Total | 3 |
| Amenities | Fireplace(s) |
| Appliances | Water Heater, Water Meter, Garage Door Opener Remote(s), Blinds, Dishwasher, Garage Door Opener, Wall Mounted Tv |
| Basement Development | Finished |
| Basement Type | Full (finished) |
| Construction Style Attachment | Detached |
| Cooling Type | Central Air Conditioning |
| Exterior Finish | Brick |
| Fireplace Present | Yes |
| Fireplace Total | 1 |
| Flooring Type | Ceramic, Carpeted, Laminate, Vinyl, Hardwood |
| Foundation Type | Concrete |
| Half Bath Total | 2 |
| Heating Fuel | Natural Gas |
| Heating Type | Forced Air |
| Stories Total | 2 |
| Size Interior | 1,500 - 2,000 Ft2 |
| Type | House |
| Utility Water | Municipal Water |
| Attached Garage | |
| Garage |
| Acreage | No |
| Fence Type | Fully Fenced, Fenced Yard |
| Land Amenities | Park, Public Transit, Schools |
| Landscape Features | Landscaped |
| Sewer | Sanitary Sewer |
| Size Depth | 114 Ft ,9 In |
| Size Frontage | 34 Ft ,6 In |
| Size Irregular | 34.5 X 114.8 Ft |
| Size Total Text | 34.5 X 114.8 Ft |
| Level | Type | Length | Width | Dimensions |
|---|---|---|---|---|
| Second Level | Bedroom 3 | 3.4 m | 3.35 m | 3.4 m x 3.35 m |
| Second Level | Bathroom | 1.51 m | 3.12 m | 1.51 m x 3.12 m |
| Second Level | Primary Bedroom | 5.11 m | 3.98 m | 5.11 m x 3.98 m |
| Second Level | Bathroom | 4.17 m | 2.53 m | 4.17 m x 2.53 m |
| Second Level | Bedroom 2 | 3.4 m | 3.35 m | 3.4 m x 3.35 m |
| Basement | Recreational, Games Room | 6.4 m | 3.26 m | 6.4 m x 3.26 m |
| Basement | Recreational, Games Room | 4.01 m | 3.26 m | 4.01 m x 3.26 m |
| Basement | Playroom | 4.42 m | 3.09 m | 4.42 m x 3.09 m |
| Basement | Bathroom | 1.68 m | 0.76 m | 1.68 m x 0.76 m |
| Basement | Utility Room | 3.26 m | 2.12 m | 3.26 m x 2.12 m |
| Main Level | Foyer | 2.26 m | 2.39 m | 2.26 m x 2.39 m |
| Main Level | Kitchen | 3.37 m | 3.12 m | 3.37 m x 3.12 m |
| Main Level | Eating Area | 2.78 m | 3.13 m | 2.78 m x 3.13 m |
| Main Level | Living Room | 6.42 m | 3.29 m | 6.42 m x 3.29 m |
| Main Level | Dining Room | 4.13 m | 3.3 m | 4.13 m x 3.3 m |
| Main Level | Laundry Room | 2.23 m | 1.81 m | 2.23 m x 1.81 m |
| Main Level | Bathroom | 1.86 m | 0.89 m | 1.86 m x 0.89 m |
| Cable | Available |
| Electricity | Installed |
| Sewer | Installed |
https://www.realtor.ca/real-estate/28725683/7-markwood-crescent-whitby-rolling-acres-rolling-acres

Michele Rowland
Broker
(905) 419-8833
(877) 210-5504
www.thenookrealty.com/