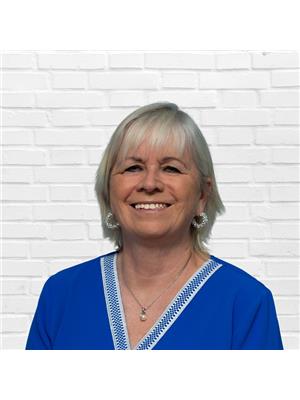Open House Sat. June 28, 2-4! YOUR DREAM HOME AWAITS! Welcome to 7 Farncomb Crescent located in the family friendly community of Bowmanville. This pristinely maintained and recently upgraded 1083 sq.ft Raised Bungalow with 2 + 1 Bedrooms and 2 Bathrooms is a MUST SEE! Enter through the brightly lit front foyer and up a short flight of stairs, and you are welcomed by a large eat in kitchen connected to a spacious open concept living room and dining room area all with new flooring and paint. Continue down the hallway to find a spa like 5 piece main bathroom conveniently located adjacent to the large sun filled recently updated Primary Bedroom and Second Bedroom.The lower level features a well-appointed recreation room complete with a Third Bedroom and recently upgraded 3 piece Bathroom. This area flows seamlessly out onto a spacious composite deck with a gazebo style awning. The steel structure with PVC roof panels makes for a great year-round entertaining space, complemented by the garden boxes, mature trees and ultra privacy fencing! This home is located on a quiet crescent within walking distance to various amenities, schools, and the famously Historic Downtown Bowmanville! Don't miss your chance to own a piece of paradise! ** This is a linked property.** (id:53156)
2:00 pm
Ends at:4:00 pm
| MLS® Number | E12243911 |
| Property Type | Single Family |
| Community Name | Bowmanville |
| Amenities Near By | Hospital, Park, Public Transit, Place Of Worship |
| Parking Space Total | 3 |
| Bathroom Total | 2 |
| Bedrooms Above Ground | 3 |
| Bedrooms Total | 3 |
| Appliances | Central Vacuum, Dishwasher, Dryer, Garage Door Opener, Stove, Washer, Window Coverings, Refrigerator |
| Architectural Style | Raised Bungalow |
| Basement Development | Finished |
| Basement Features | Separate Entrance, Walk Out |
| Basement Type | N/a (finished) |
| Construction Style Attachment | Detached |
| Cooling Type | Central Air Conditioning |
| Exterior Finish | Brick, Vinyl Siding |
| Fireplace Present | Yes |
| Flooring Type | Laminate, Vinyl |
| Foundation Type | Brick |
| Heating Fuel | Natural Gas |
| Heating Type | Forced Air |
| Stories Total | 1 |
| Size Interior | 700 - 1,100 Ft2 |
| Type | House |
| Utility Water | Municipal Water |
| Garage |
| Acreage | No |
| Fence Type | Fenced Yard |
| Land Amenities | Hospital, Park, Public Transit, Place Of Worship |
| Sewer | Sanitary Sewer |
| Size Depth | 115 Ft ,9 In |
| Size Frontage | 30 Ft ,9 In |
| Size Irregular | 30.8 X 115.8 Ft ; Irregular As Per Geo Warehouse |
| Size Total Text | 30.8 X 115.8 Ft ; Irregular As Per Geo Warehouse |
| Level | Type | Length | Width | Dimensions |
|---|---|---|---|---|
| Lower Level | Bedroom 3 | 3.36 m | 2.87 m | 3.36 m x 2.87 m |
| Lower Level | Family Room | 7.77 m | 2.95 m | 7.77 m x 2.95 m |
| Upper Level | Living Room | 7.14 m | 4.34 m | 7.14 m x 4.34 m |
| Upper Level | Dining Room | 3.58 m | 2.84 m | 3.58 m x 2.84 m |
| Upper Level | Kitchen | 4.88 m | 3.12 m | 4.88 m x 3.12 m |
| Upper Level | Eating Area | 4.88 m | 3.12 m | 4.88 m x 3.12 m |
| Upper Level | Primary Bedroom | 3.99 m | 3.84 m | 3.99 m x 3.84 m |
| Upper Level | Bedroom 2 | 3.05 m | 2.72 m | 3.05 m x 2.72 m |
https://www.realtor.ca/real-estate/28517691/7-farncomb-crescent-clarington-bowmanville-bowmanville

Evelyn Gillett-Platt
Salesperson
(905) 240-6777
(905) 240-6773
www.remax-impact.ca/
www.facebook.com/impactremax/?ref=aymt_homepage_panel
Steve Gillett
Salesperson
(905) 240-6777
(905) 240-6773
www.remax-impact.ca/
www.facebook.com/impactremax/?ref=aymt_homepage_panel