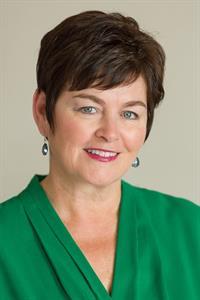2 Bedroom
2 Bathroom
1,100 - 1,500 ft2
Forced Air
$299,900
Charming 2 bedroom, 2 bath home nestled on a quiet street in the village of Douglas. Sit on your large, well constructed, wrap around deck and enjoy some breathtaking views. Inside, you will find newer flooring throughout, all interior walls freshly painted and neutral in colour tones. Plenty of kitchen cabinets and counter space. Main floor laundry and three piece bath. Welcoming breezeway just out the kitchen door, is great place to enjoy meals in the nice weather. Upstairs you will find a large bathroom which includes a jet tub, and two bedrooms. The primary bedroom has a walk-in closet. Small detached garage, as well as a workshop attached to the breezeway. Please allow 24 hours irrevocable on all offers. (id:53156)
Property Details
|
MLS® Number
|
X12247227 |
|
Property Type
|
Single Family |
|
Community Name
|
541 - Admaston/Bromley |
|
Equipment Type
|
Propane Tank |
|
Features
|
Hillside, Sloping, Carpet Free |
|
Parking Space Total
|
4 |
|
Rental Equipment Type
|
Propane Tank |
|
Structure
|
Deck, Porch |
|
View Type
|
River View |
Building
|
Bathroom Total
|
2 |
|
Bedrooms Above Ground
|
2 |
|
Bedrooms Total
|
2 |
|
Appliances
|
Dryer, Microwave, Stove, Washer, Refrigerator |
|
Basement Development
|
Unfinished |
|
Basement Type
|
Full (unfinished) |
|
Construction Style Attachment
|
Detached |
|
Exterior Finish
|
Vinyl Siding |
|
Foundation Type
|
Block, Stone |
|
Heating Fuel
|
Propane |
|
Heating Type
|
Forced Air |
|
Stories Total
|
2 |
|
Size Interior
|
1,100 - 1,500 Ft2 |
|
Type
|
House |
|
Utility Water
|
Drilled Well |
Parking
Land
|
Acreage
|
No |
|
Sewer
|
Septic System |
|
Size Depth
|
147 Ft ,7 In |
|
Size Frontage
|
73 Ft ,9 In |
|
Size Irregular
|
73.8 X 147.6 Ft |
|
Size Total Text
|
73.8 X 147.6 Ft |
|
Zoning Description
|
Residential |
Rooms
| Level |
Type |
Length |
Width |
Dimensions |
|
Second Level |
Primary Bedroom |
3.5662 m |
3.1699 m |
3.5662 m x 3.1699 m |
|
Second Level |
Bedroom |
3.9014 m |
3.048 m |
3.9014 m x 3.048 m |
|
Second Level |
Bedroom |
2.987 m |
2.7432 m |
2.987 m x 2.7432 m |
|
Main Level |
Living Room |
5.1816 m |
3.048 m |
5.1816 m x 3.048 m |
|
Main Level |
Den |
3.6576 m |
3.048 m |
3.6576 m x 3.048 m |
|
Main Level |
Kitchen |
5.0597 m |
3.3223 m |
5.0597 m x 3.3223 m |
|
Main Level |
Laundry Room |
2.4079 m |
1.8288 m |
2.4079 m x 1.8288 m |
|
Main Level |
Bathroom |
2.4994 m |
1.8288 m |
2.4994 m x 1.8288 m |
|
Main Level |
Sunroom |
5.1816 m |
1.8288 m |
5.1816 m x 1.8288 m |
|
Main Level |
Other |
5.1816 m |
4.572 m |
5.1816 m x 4.572 m |
https://www.realtor.ca/real-estate/28524877/7-emelin-street-admastonbromley-541-admastonbromley
