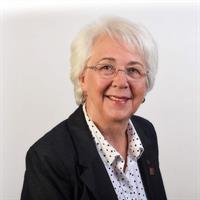4 Bedroom
3 Bathroom
2,000 - 2,500 ft2
Bungalow
Fireplace
Inground Pool
Central Air Conditioning, Ventilation System
Forced Air
Landscaped
$899,000
Unique 4500 sq feet (Approximately )of Living Space . Extremely well maintained 4 bedroom 3 bath brick home with private boat slip on Brintnell Blvd giving access to Lake Ontario. This expansive home features 15 foot vaulted ceilings, Hardwood Floors, 7 Skylights. 3 baths, 2 gas fireplaces, in-ground pool with interlocking brick. Hot tub in as is condition. It has been maintained but not used for a few years. Spacious Primary Bedroom opens to sunroom and tiered deck, the ensuite links to the other bedroom on this level. Huge eat-in kitchen with central island and breakfast area. Fully Finished lower level; Great room with fireplace, Wet bar , Games room, wine cellar. two bedrooms, 5 piece bath. Located in prestigious waterfront neighborhood of Brighton. (id:53156)
Property Details
|
MLS® Number
|
X12125691 |
|
Property Type
|
Single Family |
|
Community Name
|
Brighton |
|
Features
|
Irregular Lot Size, Sump Pump |
|
Parking Space Total
|
4 |
|
Pool Type
|
Inground Pool |
|
Structure
|
Deck, Shed |
Building
|
Bathroom Total
|
3 |
|
Bedrooms Above Ground
|
2 |
|
Bedrooms Below Ground
|
2 |
|
Bedrooms Total
|
4 |
|
Age
|
31 To 50 Years |
|
Amenities
|
Fireplace(s) |
|
Appliances
|
Hot Tub, Garage Door Opener Remote(s), Water Heater - Tankless, Water Heater, Water Softener, Dishwasher, Dryer, Stove, Refrigerator |
|
Architectural Style
|
Bungalow |
|
Basement Development
|
Finished |
|
Basement Type
|
N/a (finished) |
|
Construction Style Attachment
|
Detached |
|
Cooling Type
|
Central Air Conditioning, Ventilation System |
|
Exterior Finish
|
Brick, Stone |
|
Fire Protection
|
Alarm System, Smoke Detectors |
|
Fireplace Present
|
Yes |
|
Foundation Type
|
Block |
|
Half Bath Total
|
1 |
|
Heating Fuel
|
Natural Gas |
|
Heating Type
|
Forced Air |
|
Stories Total
|
1 |
|
Size Interior
|
2,000 - 2,500 Ft2 |
|
Type
|
House |
|
Utility Water
|
Municipal Water |
Parking
Land
|
Access Type
|
Private Docking |
|
Acreage
|
No |
|
Fence Type
|
Fully Fenced, Fenced Yard |
|
Landscape Features
|
Landscaped |
|
Sewer
|
Sanitary Sewer |
|
Size Depth
|
107 Ft ,9 In |
|
Size Frontage
|
78 Ft ,2 In |
|
Size Irregular
|
78.2 X 107.8 Ft |
|
Size Total Text
|
78.2 X 107.8 Ft |
Rooms
| Level |
Type |
Length |
Width |
Dimensions |
|
Basement |
Recreational, Games Room |
5.93 m |
11.37 m |
5.93 m x 11.37 m |
|
Basement |
Great Room |
5.39 m |
4.9 m |
5.39 m x 4.9 m |
|
Basement |
Bathroom |
3.54 m |
2.2 m |
3.54 m x 2.2 m |
|
Basement |
Bedroom 3 |
4.62 m |
4.83 m |
4.62 m x 4.83 m |
|
Basement |
Bedroom 4 |
3.61 m |
3.23 m |
3.61 m x 3.23 m |
|
Basement |
Laundry Room |
6.03 m |
5.25 m |
6.03 m x 5.25 m |
|
Main Level |
Foyer |
4.05 m |
2.23 m |
4.05 m x 2.23 m |
|
Main Level |
Bedroom 2 |
3 m |
3.55 m |
3 m x 3.55 m |
|
Main Level |
Living Room |
6 m |
6.67 m |
6 m x 6.67 m |
|
Main Level |
Dining Room |
5.47 m |
5.12 m |
5.47 m x 5.12 m |
|
Main Level |
Family Room |
6.13 m |
5.49 m |
6.13 m x 5.49 m |
|
Main Level |
Kitchen |
5.38 m |
5.29 m |
5.38 m x 5.29 m |
|
Main Level |
Eating Area |
1.38 m |
3.94 m |
1.38 m x 3.94 m |
|
Main Level |
Sunroom |
3.4 m |
4.77 m |
3.4 m x 4.77 m |
|
Main Level |
Primary Bedroom |
4.57 m |
5.83 m |
4.57 m x 5.83 m |
|
Main Level |
Bathroom |
3.08 m |
3.55 m |
3.08 m x 3.55 m |
|
Main Level |
Bathroom |
2.29 m |
1.24 m |
2.29 m x 1.24 m |
Utilities
https://www.realtor.ca/real-estate/28262664/7-brintnell-boulevard-brighton-brighton
