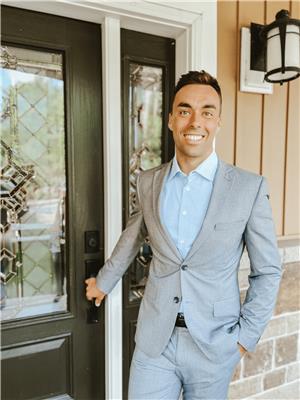3 Bedroom
1 Bathroom
700 - 1,100 ft2
Bungalow
Fireplace
Central Air Conditioning
Forced Air
$469,900
Fully renovated and move-in ready! This bright bungalow has been beautifully updated inside and out, set on over half an acre in the desirable community of Foxboro. Step into the open-concept living area with a cozy fireplace, seamlessly flowing into the stunning remodeled kitchen complete with a spacious island and new appliances. The rear entry features a large mudroom with walkout to a concrete patio perfect for outdoor entertaining. With 3 bedrooms, a spa-inspired bathroom with a soaker tub, and major upgrades including a new furnace and A/C, this low-maintenance home is an ideal choice for first-time buyers and downsizers alike. (id:53156)
Property Details
|
MLS® Number
|
X12375058 |
|
Property Type
|
Single Family |
|
Community Name
|
Thurlow Ward |
|
Amenities Near By
|
Golf Nearby, Hospital |
|
Community Features
|
School Bus |
|
Equipment Type
|
Water Heater, Propane Tank |
|
Features
|
Flat Site |
|
Parking Space Total
|
5 |
|
Rental Equipment Type
|
Water Heater, Propane Tank |
|
Structure
|
Patio(s), Porch |
Building
|
Bathroom Total
|
1 |
|
Bedrooms Above Ground
|
3 |
|
Bedrooms Total
|
3 |
|
Amenities
|
Fireplace(s) |
|
Appliances
|
Water Heater, Dishwasher, Dryer, Microwave, Stove, Washer, Refrigerator |
|
Architectural Style
|
Bungalow |
|
Construction Style Attachment
|
Detached |
|
Cooling Type
|
Central Air Conditioning |
|
Exterior Finish
|
Vinyl Siding |
|
Fire Protection
|
Smoke Detectors |
|
Fireplace Present
|
Yes |
|
Fireplace Total
|
1 |
|
Foundation Type
|
Slab |
|
Heating Fuel
|
Propane |
|
Heating Type
|
Forced Air |
|
Stories Total
|
1 |
|
Size Interior
|
700 - 1,100 Ft2 |
|
Type
|
House |
Parking
Land
|
Acreage
|
No |
|
Land Amenities
|
Golf Nearby, Hospital |
|
Sewer
|
Septic System |
|
Size Depth
|
289 Ft ,9 In |
|
Size Frontage
|
92 Ft ,9 In |
|
Size Irregular
|
92.8 X 289.8 Ft |
|
Size Total Text
|
92.8 X 289.8 Ft |
|
Zoning Description
|
R1 |
Rooms
| Level |
Type |
Length |
Width |
Dimensions |
|
Main Level |
Kitchen |
3.05 m |
3.3 m |
3.05 m x 3.3 m |
|
Main Level |
Living Room |
6.02 m |
3.95 m |
6.02 m x 3.95 m |
|
Main Level |
Primary Bedroom |
2.76 m |
3.5 m |
2.76 m x 3.5 m |
|
Main Level |
Bedroom 2 |
2.23 m |
4.15 m |
2.23 m x 4.15 m |
|
Main Level |
Bedroom 3 |
2.43 m |
2.31 m |
2.43 m x 2.31 m |
|
Main Level |
Bathroom |
2.77 m |
3.5 m |
2.77 m x 3.5 m |
|
Main Level |
Laundry Room |
2.77 m |
1.46 m |
2.77 m x 1.46 m |
|
Main Level |
Mud Room |
2.51 m |
2.01 m |
2.51 m x 2.01 m |
https://www.realtor.ca/real-estate/28800703/69-ashley-street-belleville-thurlow-ward-thurlow-ward
