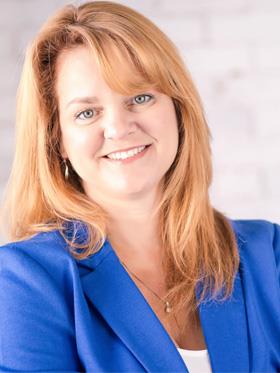4 Bedroom
2 Bathroom
Bungalow
Fireplace
Above Ground Pool
Central Air Conditioning
Forced Air
$499,900
This bright & well maintained bungalow offers 3 + 1 bedrooms, 2 baths, finished basement & oversized double detached garage. Lots of original hardwood throughout the main level. Updated kitchen & baths. The L/L is completed w/ a lg family room w/ gas fireplace, bathroom & 4th bedroom. Summer fun can be yours with the above ground pool w/ a propane heater (2021) & the patio area w/ gazebo. The pool is surrounded w/ a fence & composite decking. Gas hookup for a BBQ! Back yard is private & almost completely fenced. Garage is insulated, wired & heated w/ 2 electric wall heaters & an electric fireplace (which stays). This garage is a dream! Can hold up to 4 vehicles! Home also comes w/ a plug in generator, 2 sheds, all appliances (microwave/hoodfan, washer/dryer in 2020) & AC (2022). Furnace 2016, pool liner 2016, home shingles 2020, garage shingles 2023. Located in a lovely family neighbourhood w/ a park & an ice rink just behind it. 24 hour irrevocable required on all offers. (id:53156)
Property Details
|
MLS® Number
|
1381308 |
|
Property Type
|
Single Family |
|
Neigbourhood
|
Pine Ridge |
|
Amenities Near By
|
Recreation Nearby |
|
Communication Type
|
Internet Access |
|
Community Features
|
Family Oriented |
|
Features
|
Private Setting, Flat Site, Gazebo, Automatic Garage Door Opener |
|
Parking Space Total
|
8 |
|
Pool Type
|
Above Ground Pool |
|
Road Type
|
Paved Road |
|
Storage Type
|
Storage Shed |
|
Structure
|
Patio(s) |
Building
|
Bathroom Total
|
2 |
|
Bedrooms Above Ground
|
3 |
|
Bedrooms Below Ground
|
1 |
|
Bedrooms Total
|
4 |
|
Appliances
|
Refrigerator, Dryer, Microwave Range Hood Combo, Stove, Washer, Blinds |
|
Architectural Style
|
Bungalow |
|
Basement Development
|
Finished |
|
Basement Type
|
Full (finished) |
|
Construction Style Attachment
|
Detached |
|
Cooling Type
|
Central Air Conditioning |
|
Exterior Finish
|
Brick, Siding |
|
Fireplace Present
|
Yes |
|
Fireplace Total
|
1 |
|
Fixture
|
Drapes/window Coverings |
|
Flooring Type
|
Hardwood, Laminate, Tile |
|
Foundation Type
|
Block |
|
Heating Fuel
|
Natural Gas |
|
Heating Type
|
Forced Air |
|
Stories Total
|
1 |
|
Type
|
House |
|
Utility Water
|
Municipal Water |
Parking
Land
|
Acreage
|
No |
|
Land Amenities
|
Recreation Nearby |
|
Sewer
|
Septic System |
|
Size Depth
|
143 Ft ,5 In |
|
Size Frontage
|
104 Ft |
|
Size Irregular
|
104 Ft X 143.4 Ft |
|
Size Total Text
|
104 Ft X 143.4 Ft |
|
Zoning Description
|
Residential |
Rooms
| Level |
Type |
Length |
Width |
Dimensions |
|
Lower Level |
Bedroom |
|
|
9'0" x 10'10" |
|
Lower Level |
Family Room/fireplace |
|
|
18'2" x 17'8" |
|
Lower Level |
3pc Bathroom |
|
|
6'8" x 8'7" |
|
Lower Level |
Storage |
|
|
10'9" x 9'3" |
|
Main Level |
Living Room |
|
|
15'10" x 11'1" |
|
Main Level |
Dining Room |
|
|
10'8" x 10'3" |
|
Main Level |
Kitchen |
|
|
9'10" x 10'9" |
|
Main Level |
Primary Bedroom |
|
|
12'4" x 10'9" |
|
Main Level |
Bedroom |
|
|
8'7" x 10'8" |
|
Main Level |
Bedroom |
|
|
9'9" x 9'2" |
|
Main Level |
Full Bathroom |
|
|
10'2" x 5'2" |
|
Main Level |
Foyer |
|
|
11'0" x 3'9" |
https://www.realtor.ca/real-estate/26625769/685-pineridge-crescent-petawawa-pine-ridge

