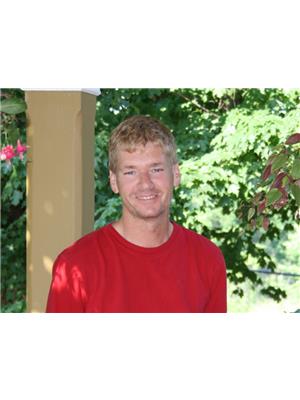Built in 2020 and located in the newer subdivision of Town Centre, 5 minutes from Garrison Petawawa and 15 minutes to Chalk River Laboratories, this beautifully maintained end unit townhouse with 3 bedrooms and 3 bathrooms is "move-in ready". The main floor features 8' 5" ceilings and a spacious open-concept layout, combining the kitchen, dining and living areas with a seamless flow. There is quality luxury vinyl plank flooring throughout the main floor and all three bedrooms. The kitchen boasts sleek modern finishes and cabinetry, complimented by plenty of counter space and a large island perfect for meal prepping. The main level is bathed in natural light from the large window and patio doors leading to the deck and fenced yard. A convenient powder room and a large foyer complete the main level. Upstairs you will find a spacious primary bedroom with a walk-in closet and 3 piece en-suite. Two additional good-sized bedrooms, a full bath, linen closet and laundry area provide lots of space for the family. The lower level is fully finished with a large family room, utility area and lots of storage. The attached garage has room for extra storage. This home will not disappoint and is worth a look. 48 hour irrevocable on offers. (id:53156)
| MLS® Number | X12282551 |
| Property Type | Single Family |
| Community Name | 520 - Petawawa |
| Amenities Near By | Park, Place Of Worship, Schools |
| Community Features | Community Centre, School Bus |
| Equipment Type | None |
| Features | Flat Site, Dry |
| Parking Space Total | 4 |
| Rental Equipment Type | None |
| Structure | Deck |
| Bathroom Total | 3 |
| Bedrooms Above Ground | 3 |
| Bedrooms Total | 3 |
| Age | 0 To 5 Years |
| Appliances | Water Heater, Dishwasher, Dryer, Microwave, Stove, Washer, Refrigerator |
| Basement Development | Finished |
| Basement Type | Full (finished) |
| Construction Style Attachment | Attached |
| Cooling Type | Central Air Conditioning, Air Exchanger |
| Exterior Finish | Stone, Vinyl Siding |
| Fire Protection | Smoke Detectors |
| Foundation Type | Block |
| Half Bath Total | 1 |
| Heating Fuel | Natural Gas |
| Heating Type | Forced Air |
| Stories Total | 2 |
| Size Interior | 1,100 - 1,500 Ft2 |
| Type | Row / Townhouse |
| Utility Water | Municipal Water |
| Attached Garage | |
| Garage |
| Acreage | No |
| Land Amenities | Park, Place Of Worship, Schools |
| Landscape Features | Landscaped |
| Sewer | Sanitary Sewer |
| Size Depth | 107 Ft ,7 In |
| Size Frontage | 30 Ft ,3 In |
| Size Irregular | 30.3 X 107.6 Ft ; None |
| Size Total Text | 30.3 X 107.6 Ft ; None |
| Zoning Description | Residential (r) |
| Level | Type | Length | Width | Dimensions |
|---|---|---|---|---|
| Second Level | Bathroom | Measurements not available | ||
| Second Level | Bathroom | Measurements not available | ||
| Second Level | Primary Bedroom | 3.96 m | 3.37 m | 3.96 m x 3.37 m |
| Second Level | Bedroom 2 | 3.65 m | 3.04 m | 3.65 m x 3.04 m |
| Second Level | Bedroom 3 | 2.74 m | 2.74 m | 2.74 m x 2.74 m |
| Second Level | Laundry Room | 1.1 m | 2 m | 1.1 m x 2 m |
| Lower Level | Family Room | 5.33 m | 3.5 m | 5.33 m x 3.5 m |
| Main Level | Kitchen | 3.09 m | 2.59 m | 3.09 m x 2.59 m |
| Main Level | Dining Room | 3.63 m | 2.54 m | 3.63 m x 2.54 m |
| Main Level | Living Room | 3.63 m | 3.14 m | 3.63 m x 3.14 m |
| Main Level | Foyer | 1.55 m | 1.2 m | 1.55 m x 1.2 m |
| Main Level | Bathroom | Measurements not available |
| Cable | Available |
| Electricity | Installed |
| Sewer | Installed |
https://www.realtor.ca/real-estate/28600149/67-chad-street-petawawa-520-petawawa

David Griffiths
Salesperson
(613) 732-3601

Carl Zieroth
Salesperson
(613) 732-3601