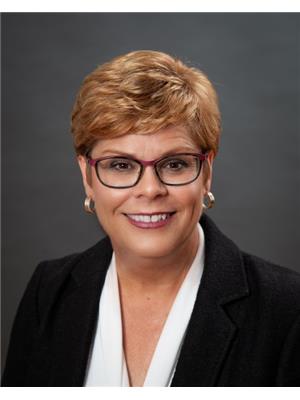Could this be the one? Immaculate three level backsplit semi located in a desirable area, close to all amenities with easy access to the 401. Main level features a spacious eat-in kitchen with lots of counterspace and cupboards. There is a huge breakfast bar with ample counterspace and lots of extra storage. Countertops are granite with tumbled travertine backsplash. Stainless steel fridge, stainless steel stove, microwave and stainless steel dishwasher add to the elegance. Separate living room with pot lighting, crown moulding, oak hardwood flooring and very large window which provides lots of natural light. Family sized dining area with pot lights, hardwood flooring and crown moulding. There is also a four season sunroom on the main level with laminate flooring, and two sliding glass walkouts. Rear walkout to L-shaped deck and rear yard, front walkout leads to the driveway. Four season sunroom currently used as a salon but possibilities are endless (home office/games or hobby room/sewing room etc.) Upper level boast three spacious bedrooms. Primary bedroom has an extra large closet and broadloom flooring. Second bedroom has broadloom flooring and ample closet space. Third bedroom has laminate flooring and a double closet. The four piece washroom has been updated, vanity with ceramic backsplash and ceramic flooring. Lower level features an open concept rec room with luxury vinyl plank flooring and above grade window. Perfect spot to watch the game or host movie night. There is also a convenient four-piece washroom with luxury vinyl plank flooring and extra cupboard space. Separate, spacious laundry room with luxury vinyl plank flooring and access to the massive crawl space for even more storage. Private, fully fenced, beautifully landscaped rear yard. New L-shaped deck, gas bbq hook-up and last but not least the garden shed which has hydro. Come and take a look. A must to see! (id:53156)
| MLS® Number | E12252688 |
| Property Type | Single Family |
| Community Name | Vanier |
| Equipment Type | Water Heater - Gas |
| Parking Space Total | 3 |
| Rental Equipment Type | Water Heater - Gas |
| Bathroom Total | 2 |
| Bedrooms Above Ground | 3 |
| Bedrooms Total | 3 |
| Appliances | Dishwasher, Dryer, Microwave, Stove, Washer, Window Coverings, Refrigerator |
| Basement Development | Finished |
| Basement Type | N/a (finished) |
| Construction Style Attachment | Semi-detached |
| Construction Style Split Level | Backsplit |
| Cooling Type | Central Air Conditioning |
| Exterior Finish | Aluminum Siding, Brick |
| Flooring Type | Hardwood, Laminate, Carpeted |
| Foundation Type | Poured Concrete |
| Heating Fuel | Natural Gas |
| Heating Type | Forced Air |
| Size Interior | 700 - 1,100 Ft2 |
| Type | House |
| Utility Water | Municipal Water |
| No Garage |
| Acreage | No |
| Sewer | Sanitary Sewer |
| Size Depth | 95 Ft ,8 In |
| Size Frontage | 30 Ft ,10 In |
| Size Irregular | 30.9 X 95.7 Ft |
| Size Total Text | 30.9 X 95.7 Ft |
| Level | Type | Length | Width | Dimensions |
|---|---|---|---|---|
| Basement | Recreational, Games Room | 3.14 m | 6.19 m | 3.14 m x 6.19 m |
| Basement | Laundry Room | 2.7 m | 3.82 m | 2.7 m x 3.82 m |
| Main Level | Kitchen | 2.32 m | 4.52 m | 2.32 m x 4.52 m |
| Main Level | Dining Room | 3.74 m | 3.27 m | 3.74 m x 3.27 m |
| Main Level | Living Room | 3.87 m | 3.75 m | 3.87 m x 3.75 m |
| Main Level | Sunroom | 2.02 m | 5.18 m | 2.02 m x 5.18 m |
| Upper Level | Primary Bedroom | 3.5 m | 4.04 m | 3.5 m x 4.04 m |
| Upper Level | Bedroom 2 | 2.57 m | 4.04 m | 2.57 m x 4.04 m |
| Upper Level | Bedroom 3 | 3.54 m | 2.86 m | 3.54 m x 2.86 m |
https://www.realtor.ca/real-estate/28537063/657-dorchester-drive-oshawa-vanier-vanier

Tony Wilson
Salesperson
(905) 728-1600
(905) 436-1745

Christine Marquis
Broker
(905) 728-1600
(905) 436-1745