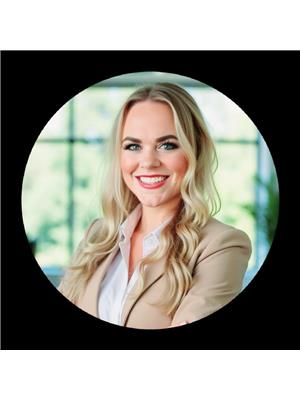3 Bedroom
2 Bathroom
1,100 - 1,500 ft2
Bungalow
Fireplace
Forced Air
Landscaped
$449,900
Great opportunity for First-Time Buyers, Investors, Contractors or Student looking to be close to Fleming College!This charming south-end ALL- BRICK BUNGALOW sits on a LARGE FULLY FENCED LOT and is full of potential! With some TLC, it can truly shine with the opportunity to add your own touches. The main floor features original HARDWOOD, a bright open-concept kitchen, 2 Bedrooms on main, a den/office with walkout to a spacious deck, and a GORGEOUS BACKYARD with a hot tub and shed.The SEPARATE ENTRANCE leads to a finished lower level with in-law suite potential: LARGE REC ROOM with bar, bedroom, 4-piece Bath, and Laundry. Some Updates include: Newer Furnace (24), Newer Fence (23), some Newer basement windows, Updates to Bathrooms to just name a few. This home is Conveniently located near schools, shopping, parks, transit, and Fleming College, with easy access to Hwy 7/115 and the Otonabee River.This home has good bones, great curb appeal, and endless possibilities. Book your private showing today! (id:53156)
Property Details
|
MLS® Number
|
X12369005 |
|
Property Type
|
Single Family |
|
Community Name
|
Otonabee Ward 1 |
|
Amenities Near By
|
Park, Public Transit, Schools |
|
Equipment Type
|
Water Heater |
|
Features
|
Irregular Lot Size, Flat Site |
|
Parking Space Total
|
2 |
|
Rental Equipment Type
|
Water Heater |
|
Structure
|
Patio(s) |
Building
|
Bathroom Total
|
2 |
|
Bedrooms Above Ground
|
3 |
|
Bedrooms Total
|
3 |
|
Amenities
|
Fireplace(s) |
|
Appliances
|
Hot Tub, Dryer, Stove, Washer, Refrigerator |
|
Architectural Style
|
Bungalow |
|
Basement Features
|
Separate Entrance |
|
Basement Type
|
Full |
|
Construction Style Attachment
|
Detached |
|
Exterior Finish
|
Brick |
|
Fireplace Present
|
Yes |
|
Flooring Type
|
Hardwood |
|
Foundation Type
|
Block |
|
Heating Fuel
|
Natural Gas |
|
Heating Type
|
Forced Air |
|
Stories Total
|
1 |
|
Size Interior
|
1,100 - 1,500 Ft2 |
|
Type
|
House |
|
Utility Water
|
Municipal Water |
Parking
Land
|
Acreage
|
No |
|
Land Amenities
|
Park, Public Transit, Schools |
|
Landscape Features
|
Landscaped |
|
Sewer
|
Sanitary Sewer |
|
Size Depth
|
95 Ft |
|
Size Frontage
|
60 Ft |
|
Size Irregular
|
60 X 95 Ft |
|
Size Total Text
|
60 X 95 Ft |
|
Surface Water
|
River/stream |
|
Zoning Description
|
Res |
Rooms
| Level |
Type |
Length |
Width |
Dimensions |
|
Lower Level |
Utility Room |
|
|
Measurements not available |
|
Lower Level |
Bedroom 3 |
3.35 m |
3.35 m |
3.35 m x 3.35 m |
|
Lower Level |
Family Room |
7.92 m |
3.35 m |
7.92 m x 3.35 m |
|
Lower Level |
Bathroom |
|
|
Measurements not available |
|
Lower Level |
Laundry Room |
|
|
Measurements not available |
|
Main Level |
Living Room |
7.31 m |
3.96 m |
7.31 m x 3.96 m |
|
Main Level |
Kitchen |
2.49 m |
4.01 m |
2.49 m x 4.01 m |
|
Main Level |
Bedroom |
3.65 m |
3.4 m |
3.65 m x 3.4 m |
|
Main Level |
Bedroom 2 |
2.94 m |
3.35 m |
2.94 m x 3.35 m |
|
Main Level |
Den |
3.15 m |
3.35 m |
3.15 m x 3.35 m |
|
Main Level |
Bathroom |
|
|
Measurements not available |
https://www.realtor.ca/real-estate/28787674/650-crawford-drive-peterborough-otonabee-ward-1-otonabee-ward-1
