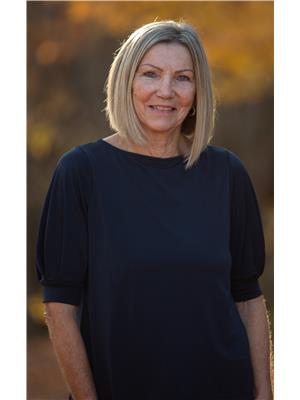4 Bedroom
2 Bathroom
1,100 - 1,500 ft2
Raised Bungalow
Fireplace
Central Air Conditioning
Forced Air
Landscaped
$749,900
A beautifully maintained and tastefully decorated home in a great family neighborhood. This 3+1 bedroom, 2 full bathroom property features a spacious L-shaped living/dining area and an eat-in kitchen with a Centre island. Enjoy outdoor living in the fully fenced yard on a deck with a Pergola or on the charming patio with a gazebo. The lower level offers a cozy rec room with a gas fireplace and a convenient walk-up to the attached garage. Additional highlights include forced air gas heating, central air, and a large shed/storage building with a cement floor. Beautiful half-acre lot with mature oak trees, ideally located just minutes from Hwy 401, CFB Trenton, and the VIA Rail depot (id:53156)
Property Details
|
MLS® Number
|
X12106171 |
|
Property Type
|
Single Family |
|
Community Name
|
Murray Ward |
|
Equipment Type
|
Water Heater |
|
Features
|
Irregular Lot Size, Lighting, Sump Pump |
|
Parking Space Total
|
5 |
|
Rental Equipment Type
|
Water Heater |
|
Structure
|
Deck, Patio(s) |
Building
|
Bathroom Total
|
2 |
|
Bedrooms Above Ground
|
4 |
|
Bedrooms Total
|
4 |
|
Amenities
|
Fireplace(s) |
|
Appliances
|
Garage Door Opener Remote(s), Central Vacuum, Water Purifier, Water Softener, Dishwasher, Garage Door Opener, Microwave, Stove, Window Coverings, Refrigerator |
|
Architectural Style
|
Raised Bungalow |
|
Basement Development
|
Finished |
|
Basement Type
|
Full (finished) |
|
Construction Style Attachment
|
Detached |
|
Cooling Type
|
Central Air Conditioning |
|
Exterior Finish
|
Brick |
|
Fireplace Present
|
Yes |
|
Fireplace Total
|
1 |
|
Foundation Type
|
Block |
|
Heating Fuel
|
Natural Gas |
|
Heating Type
|
Forced Air |
|
Stories Total
|
1 |
|
Size Interior
|
1,100 - 1,500 Ft2 |
|
Type
|
House |
Parking
Land
|
Acreage
|
No |
|
Landscape Features
|
Landscaped |
|
Sewer
|
Septic System |
|
Size Depth
|
176 Ft ,9 In |
|
Size Frontage
|
125 Ft |
|
Size Irregular
|
125 X 176.8 Ft ; Irreg +/- |
|
Size Total Text
|
125 X 176.8 Ft ; Irreg +/- |
Rooms
| Level |
Type |
Length |
Width |
Dimensions |
|
Basement |
Bedroom |
3.83 m |
6.5 m |
3.83 m x 6.5 m |
|
Basement |
Recreational, Games Room |
7.82 m |
5.58 m |
7.82 m x 5.58 m |
|
Basement |
Other |
4.06 m |
10.66 m |
4.06 m x 10.66 m |
|
Main Level |
Bedroom |
3.46 m |
2.88 m |
3.46 m x 2.88 m |
|
Main Level |
Bedroom |
3.46 m |
2.9 m |
3.46 m x 2.9 m |
|
Main Level |
Eating Area |
3.46 m |
1.63 m |
3.46 m x 1.63 m |
|
Main Level |
Dining Room |
3.55 m |
2.78 m |
3.55 m x 2.78 m |
|
Main Level |
Kitchen |
3.46 m |
3.29 m |
3.46 m x 3.29 m |
|
Main Level |
Living Room |
4.47 m |
5.73 m |
4.47 m x 5.73 m |
|
Main Level |
Primary Bedroom |
3.46 m |
3.94 m |
3.46 m x 3.94 m |
Utilities
https://www.realtor.ca/real-estate/28220233/63-fairlawn-road-quinte-west-murray-ward-murray-ward
