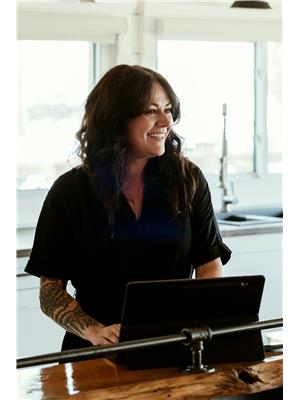3 Bedroom
3 Bathroom
1,100 - 1,500 ft2
Bungalow
Central Air Conditioning, Air Exchanger
Forced Air
$699,900
Custom-Built Bungalow on nearly an acre lot! Welcome to this quality-built bungalow, perfectly situated on a picturesque 0.965-acre lot on sought-after Cotnam Island. Offering a bright and open floor plan, this home features a spacious living room, a formal dining area, and a well appointed kitchen complete with a pantry. The main level hosts three bedrooms, including the inviting primary suite with an oversized closet and private 3-piece ensuite. A large 4-piece bathroom with a tiled shower and relaxing whirlpool tub completes the main level. The full walkout lower level provides endless potential, ready for your finishing touches. Outside, enjoy a private backyard with mature trees and peaceful green space as your backdrop. Additional highlights include: Oversized attached double garage, Central air conditioning, forced air propane furnace, ICF foundation Ideally located across from George Matheson Park with public access to the Ottawa River, and just a short drive to Pembroke and Beachburg, this custom home truly has it all! 24 hour irrevocable on all offers please (id:53156)
Property Details
|
MLS® Number
|
X12382584 |
|
Property Type
|
Single Family |
|
Community Name
|
531 - Laurentian Valley |
|
Amenities Near By
|
Park |
|
Features
|
Wooded Area, Sump Pump |
|
Parking Space Total
|
10 |
|
Structure
|
Deck |
Building
|
Bathroom Total
|
3 |
|
Bedrooms Above Ground
|
3 |
|
Bedrooms Total
|
3 |
|
Appliances
|
Garage Door Opener Remote(s), Water Heater, Water Softener, Water Treatment, Dishwasher, Dryer, Hood Fan, Stove, Washer, Refrigerator |
|
Architectural Style
|
Bungalow |
|
Basement Development
|
Finished |
|
Basement Features
|
Walk Out |
|
Basement Type
|
N/a (finished) |
|
Construction Style Attachment
|
Detached |
|
Cooling Type
|
Central Air Conditioning, Air Exchanger |
|
Foundation Type
|
Insulated Concrete Forms, Concrete |
|
Heating Fuel
|
Propane |
|
Heating Type
|
Forced Air |
|
Stories Total
|
1 |
|
Size Interior
|
1,100 - 1,500 Ft2 |
|
Type
|
House |
Parking
Land
|
Acreage
|
No |
|
Land Amenities
|
Park |
|
Sewer
|
Septic System |
|
Size Irregular
|
115 X 366.9 Acre |
|
Size Total Text
|
115 X 366.9 Acre |
|
Zoning Description
|
Rural Residential |
Rooms
| Level |
Type |
Length |
Width |
Dimensions |
|
Lower Level |
Media |
4.71 m |
3.53 m |
4.71 m x 3.53 m |
|
Lower Level |
Family Room |
9.46 m |
5.95 m |
9.46 m x 5.95 m |
|
Lower Level |
Bathroom |
2.58 m |
1.81 m |
2.58 m x 1.81 m |
|
Main Level |
Living Room |
6.23 m |
3.86 m |
6.23 m x 3.86 m |
|
Main Level |
Dining Room |
4.09 m |
3.84 m |
4.09 m x 3.84 m |
|
Main Level |
Kitchen |
4.048 m |
3.52 m |
4.048 m x 3.52 m |
|
Main Level |
Primary Bedroom |
4.74 m |
3.155 m |
4.74 m x 3.155 m |
|
Main Level |
Bedroom 2 |
3.31 m |
2.84 m |
3.31 m x 2.84 m |
|
Main Level |
Bedroom 3 |
2.96 m |
2.56 m |
2.96 m x 2.56 m |
|
Main Level |
Bathroom |
2.87 m |
2.81 m |
2.87 m x 2.81 m |
|
Main Level |
Bathroom |
2.88 m |
1.64 m |
2.88 m x 1.64 m |
https://www.realtor.ca/real-estate/28817441/625-forest-park-road-laurentian-valley-531-laurentian-valley
